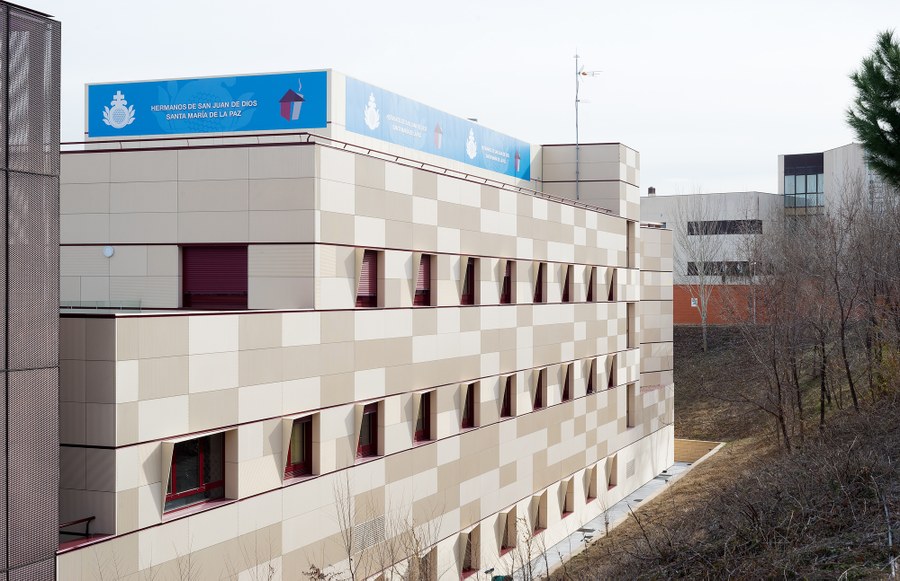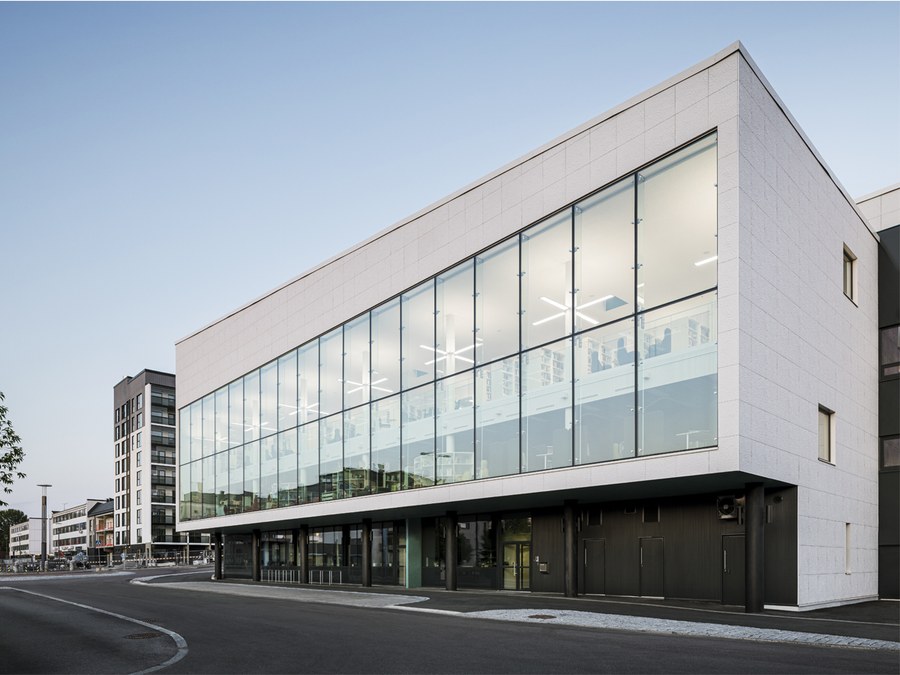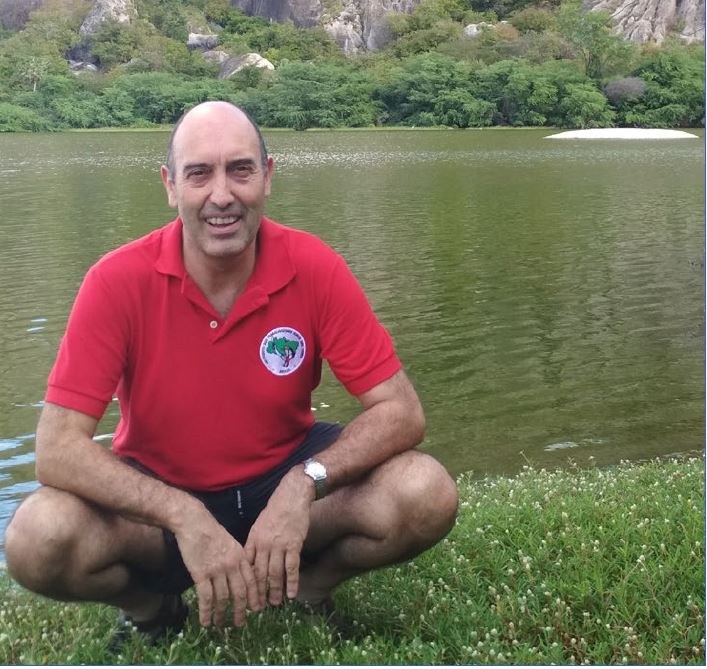ULMA ventilated façade with optical effect at the Santa María de la Paz Reception Centre

The Santa María de la Paz Reception Centre opened its doors in 1981 with the mission of providing shelter and comprehensive care to the homeless. Currently, and in the context of the replacement works of its facilities, a Reception-Residence Centre, with capacity for 110 people, was built. The main goal of the project was the creation of welcoming spaces, both indoors and outdoors, given the complex personal, physical and psychological situation of the homeless people to whom it is intended.
Within these premises, the architects responsible for the project, DAU Arquitectos, sought to ensure that “the design of the façade was attractive and that, in a modular, elegant and discreet structure, could bring some joy to users. ”.
In this context, the AGUA texture was chosen, providing a spectacular optical effect and creating the illusion that different colours have been used on the façade, when in fact it consists of a single colour that achieves the effect of different shades. This is possible thanks to the finish of this texture in waves installed in different directions (vertical, diagonal and horizontal).
Satisfaction and pride with the final result
It is the first time that this architecture studio has worked with ULMA Architectural Solutions’ ventilated façades in polymer concrete. “We were attracted by the possibilities of the material in terms of diversity of textures and colours and by the reference of a serious company with experience in the sector, as is ULMA.””.
Once the work was finished, they were satisfied with the final result: “Yes, we are satisfied, because from the first meetings, we noticed that we had a complete building solution in terms of finishing material (with all its peculiarities) and the supporting substructure. Subsequently, the ULMA team collaborated in the modifications of the outline that arose to achieve the high quality of the final finish of the façade, of which we are particularly proud.”







