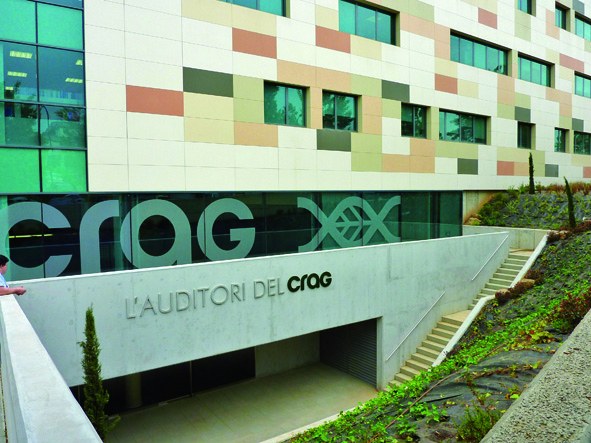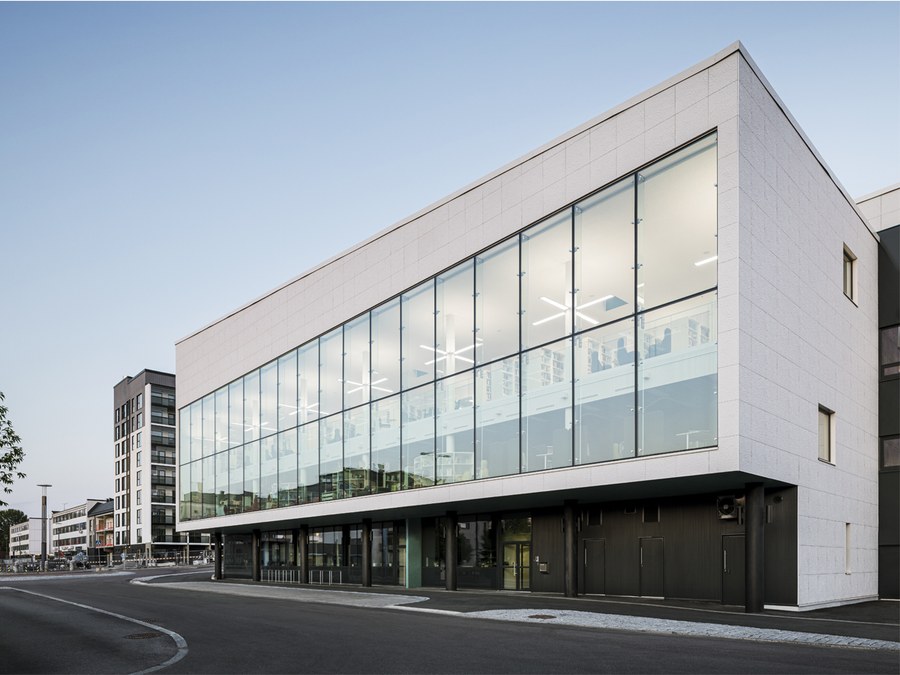Ventilated façades at the CRAG Research Centre

The CRAG building on the Barcelona Autonomous University campus was designed with an ULMA ventilated façade, with numerous different panel colours and formats.
Sustainability and energy efficiency
Eduardo Talón, the architect who designed the building, explains that sustainability and efficiency were key factors throughout the project: “The building’s orientation and the ventilated façade solution, with a very low heat transmission index, combine to deliver high thermal efficiency. The materials used for both the façades and the distribution walls and interior finishes were very carefully chosen, prioritising not only durability but also low maintenance: façade panels made of ULMA polymer concrete and rock wool insulation, among other features”.
Source: Promateriales
TECHNICAL SPECIFICATIONS
Architect(s): Eduardo Talón Cortiñas (Máster S.A. de Ingeniería y Arquitectura)
Products used: RANGE: Vanguard. TEXTURE: Aire Satinada COLOUR: M01 M02, M05, M12, M13, M14, M15. FORMAT: 1800 x 800 mm.
Project type: New Building
Promoter: Higher Council of Scientific Research (CSIC)
Construction company: Ploder – Uicesa
Location: Barcelona Autonomous University (UAB)







