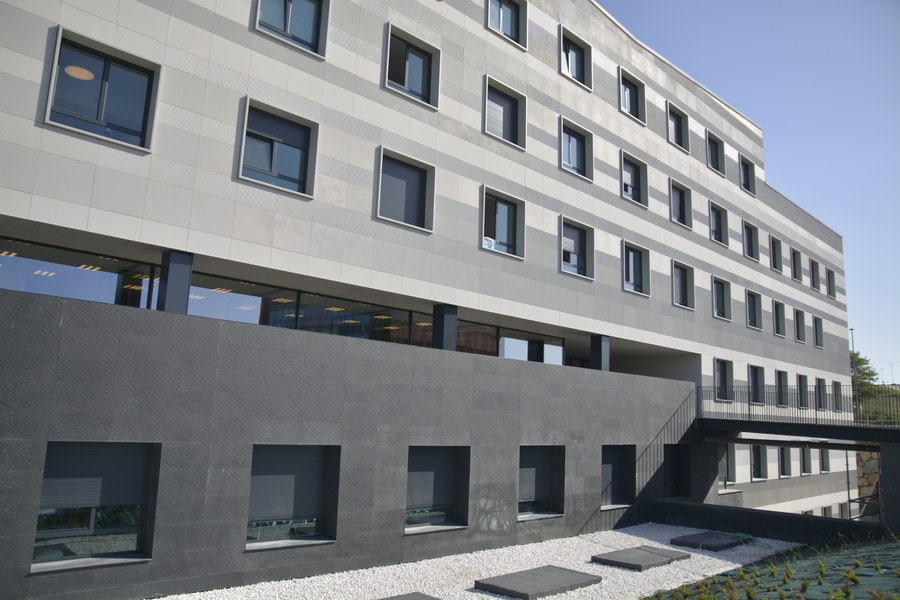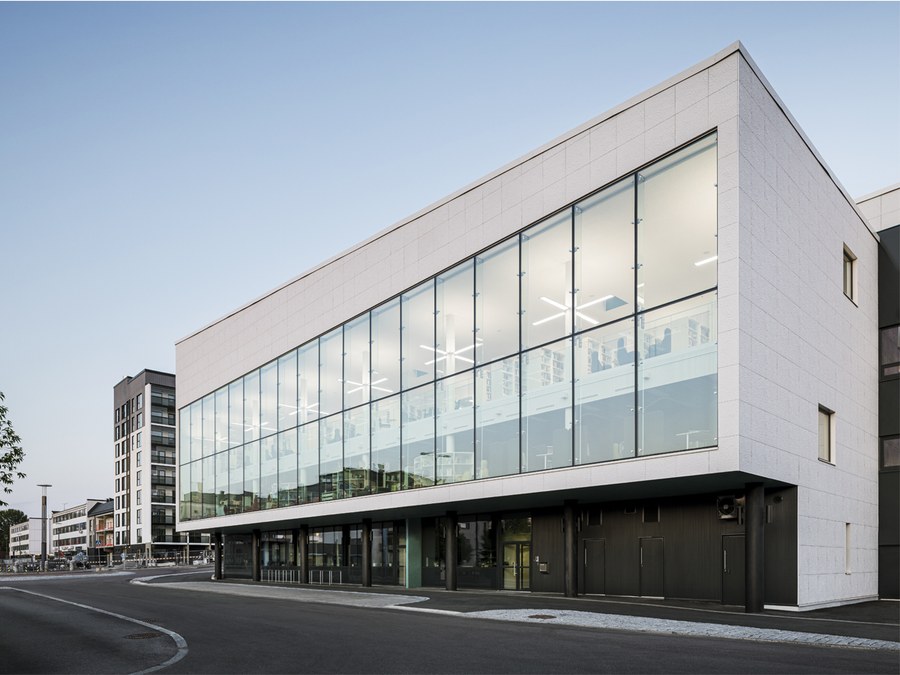ULMA Ventilated Façades in the new UNEATLÁNTICO university residence, in Santander

Composed of two buildings, with four and six storeys respectively, connected by a large walkway, this residence has a total of 340 beds divided into 70 studios and 42 flats.
Two textures for an excellent ventilated façade solution
The slate and water textures of the VANGUARD range were used. The first of them in a graphite grey colour, which was very useful to address “the meeting of the building with the floor, giving it a more solid character” and the second was used in white “to give more lightness and dynamism to the building”.
The spectacular optical effect generated by the water texture recreates the illusion of having different shades in the same colour. In reality, a single colour achieves the effect of different shades thanks to the water texture finish, with the waves installed in different directions (vertical, horizontal, and diagonal) and the direct incidence of sunlight. “By merely changing the layout of the façade panels, we have managed to give dynamism to the building, since depending on the quality and incidence of sunlight on the façade, we can view different images of the same object. It is amazing”, said Carlos Galiano, architect and author of the project.
Additionally, the architect was able to create a specific, customised design in the perforation of the panel in both textures, recreating in the staircase “a microclimate that revolves around natural light”, without changing the composition of the façade.







