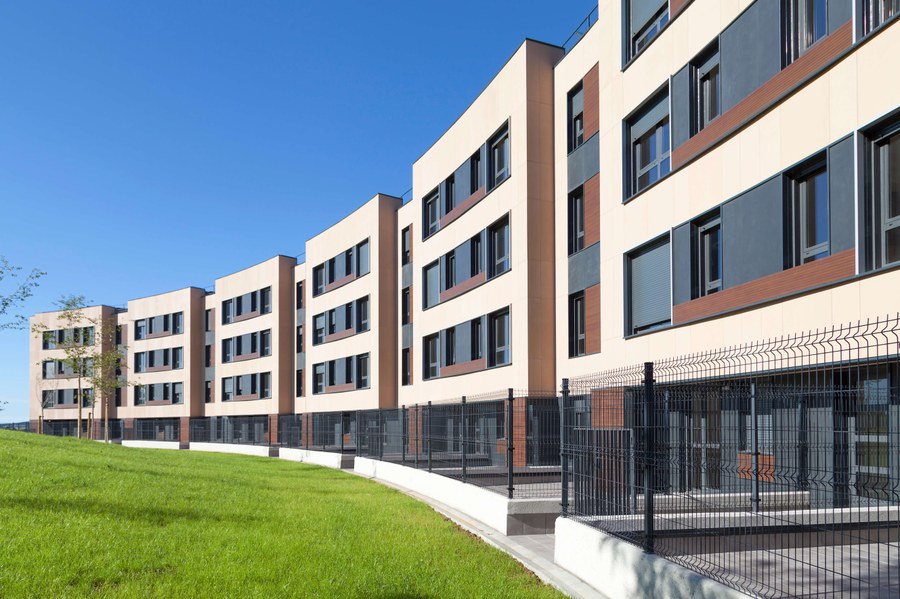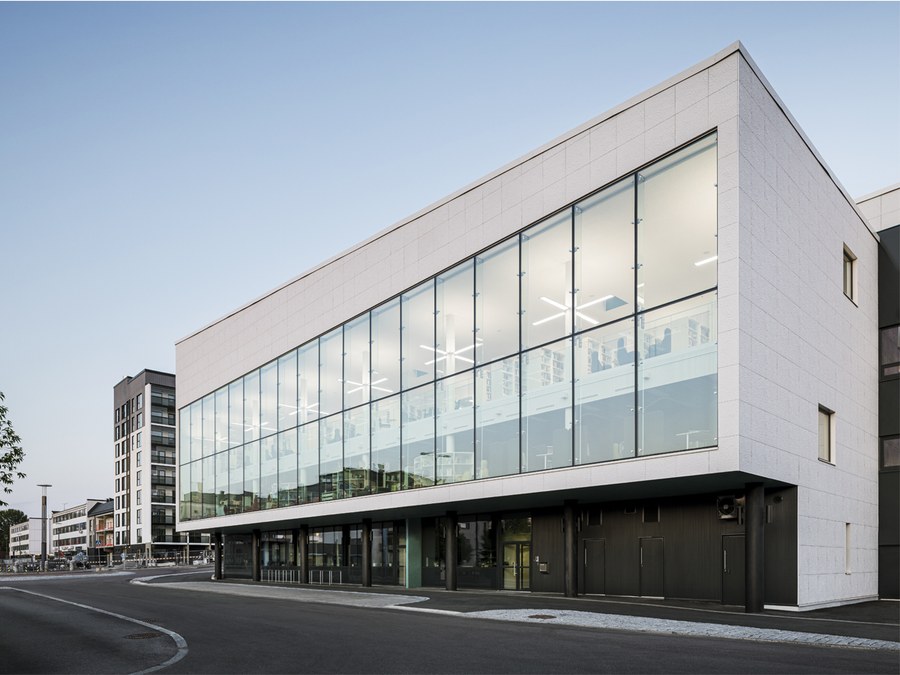ULMA VENTILATED FAÇADE IN 108 VPO (Council Houses) HOMES IN BISCAY

The project addresses, with special attention, the unevenness of the terrain and its integration into the environment. The planning draws a curved plot, integrated into the proposal by means of a detailed façade outline, where large windows are opened.
The installation of the façade was carried out in 6 months, thanks to the fact that the author of the project, in collaboration with ULMA, adapted the format of the plates to 1800 mm x 900 mm, depending on the existing holes, as well as the recommended dimensions, which were optimal for the project due to both cost and deadline for the manufactured. The redefinition and installation of the ventilated façade, along with the good coordination of the associations by the construction headquarters, as well as the solution proposed for the finishing and meetings with the woodwork have been key points.







