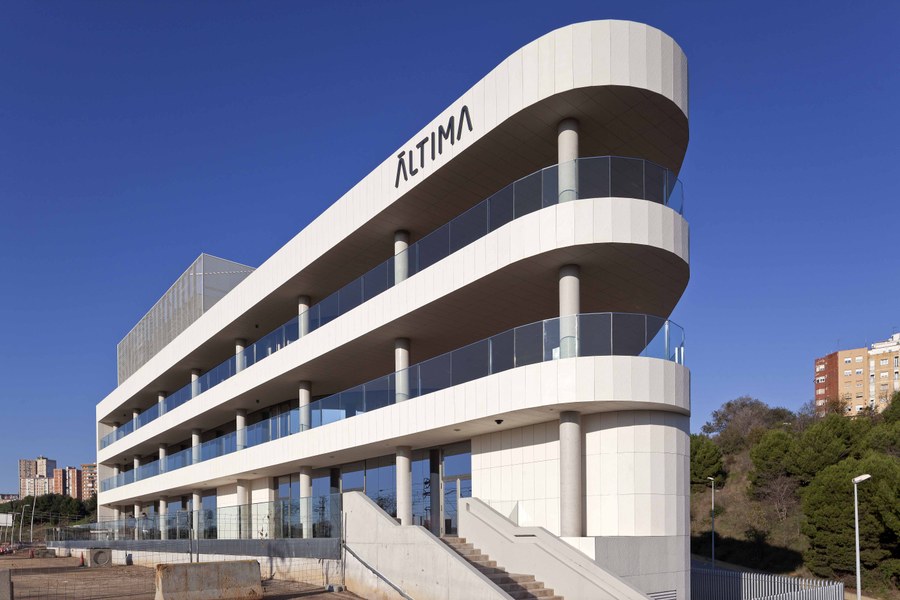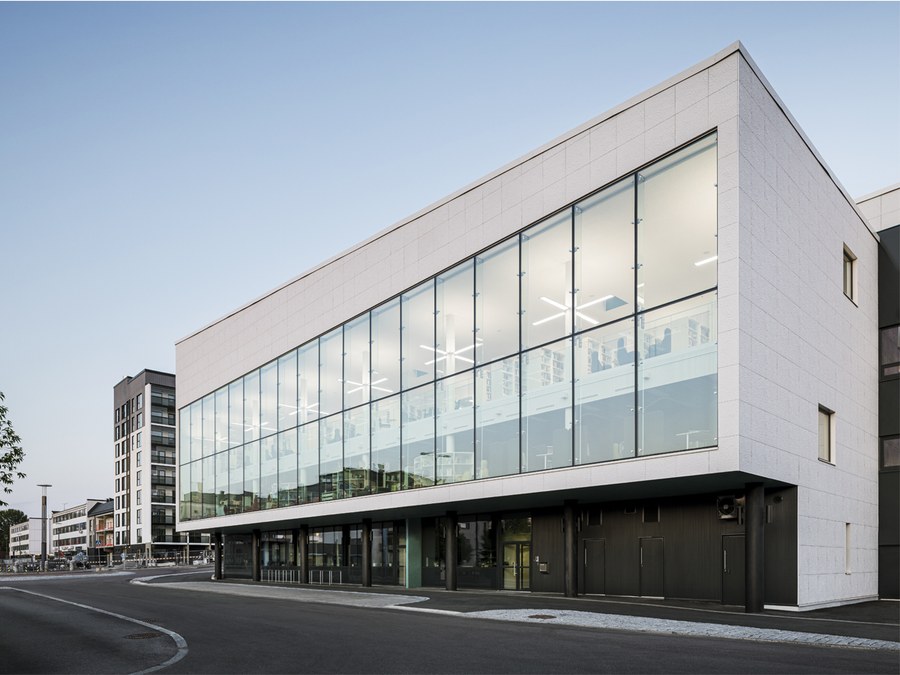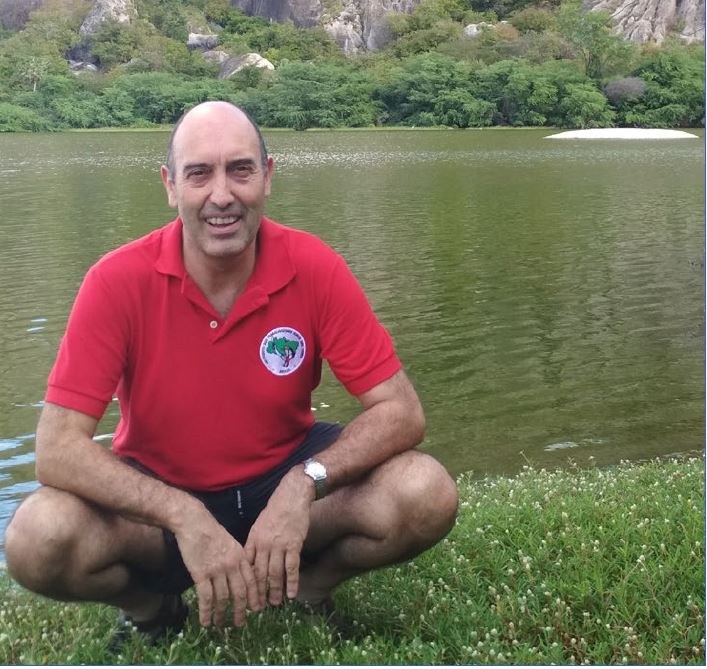ULMA Ventilated Facade at the new L’Hospitalet de Llobregat Morgue

ULMA Architectural Solutions contributed to the construction of L’Hospitalet de Llobregat’s new Morgue, by installing its polymer concrete Ventilated Facade system.
Altima’s second morgue in L'Hospitalet was designed by Ribas & Ribas Architects, founded in Barcelona in 1957, with Josep Ribas’ curved façade standing out as one of the building’s most original elements.
The three-floor building has a constructed surface area of 6,812 m2, a 1,135 m2 façade and an 805 m2 roof. In addition to cladding the façade and roofs in the balcony area with white vertical stone-textured polymer concrete slabs, ULMA also installed 505 LM of window frames and 142 LM of copings using the same high-quality material.
SUSTAINABILITY CRITERIA
On designing the building, the architects followed energy saving and environmental criteria such as the use of ventilated cladding, which is considered the most efficient heat and sound insulation solution for buildings. In addition, low-e glass was employed, consideration given to the use of natural light and low-consumption lighting installed.
Ribas & Ribas Architects chose ULMA to install the structural Ventilated Cladding system, among other reasons because its finishes help enhance the curved form of the building and maintenance is much simpler than for a natural stone façade, which was the original idea for the project.
The morgue has six visitation rooms with large balconies, a ceremony room holding 230 people, a reception and services area and a 60-space underground car park. The total investment was €8.2m.
Ribas & Ribas Architects were recently awarded the refurbishment contract for the Santiago Bernabéu Stadium in Madrid and the contract for building the new Dubai Stadium to be opened in 2020.
TECHNICAL SPECIFICATIONS:
• Architects: Ribas & Ribas Architects
• Construction Company: Copcisa, S.A.
• Developer: Áltima Serveis Funeraris, S.L.
• Façade surface area: 995 m2
• Texture: Stone EARTH. VANGUARD Range
• Colour: M05 White
• Format: 1100 x 450 mm.
• Location: L’ Hospitalet de Llobregat







