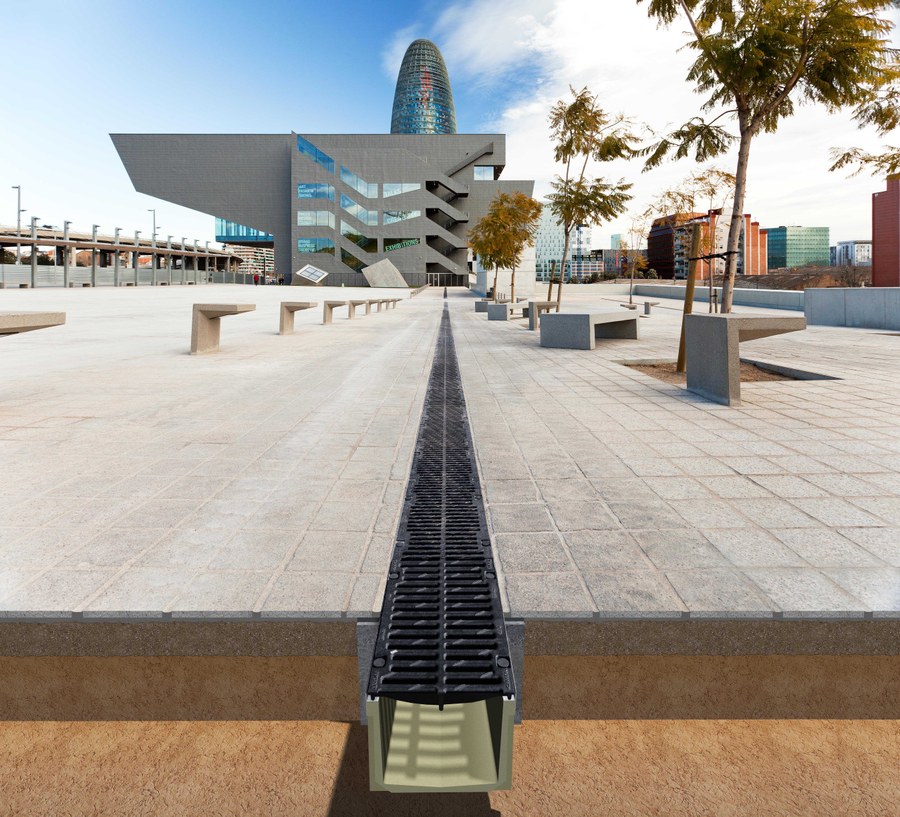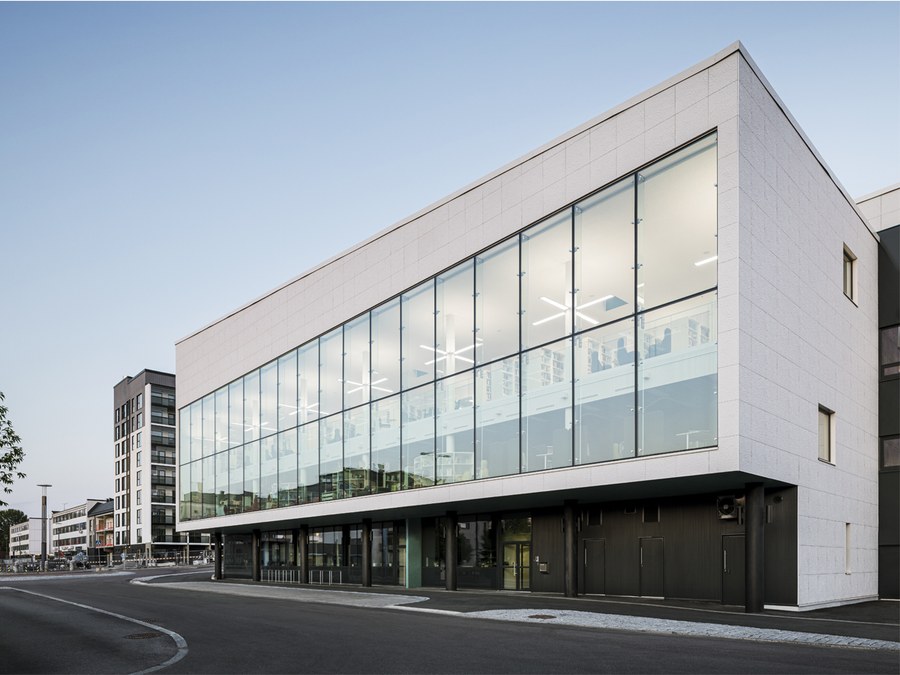ULMA Drainage Channels at the Barcelona Design Centre

The Design Museum, or the Disseny Hub as it is now called, is set on sloping ground with a seven-metre level difference on the seaward side of the Plaza de las Glòries in Barcelona, beside Jean Nouvel’s Agbar Tower. This high-profile undertaking has been equipped with ULMA Architectural Solutions Drainage Channels.
In such an emblematic setting, maintaining the urban environment is one of the concerns of CLABSA, the public company that plans, develops and operates Barcelona’s sewer network.
The construction company consequently decided to install ULMA F250 channels with hinged grating. This type of grating allows easy access to the interior of the drainage channel for cleaning, providing significant savings on maintenance costs. The channel also has a high hydraulic capacity.
BCD Barcelona Design Centre is a centre for promoting and revitalising design in the business and institutional area. It was the first centre of its kind in Spain when it was created in 1973. Since then, the BCD has promoted design as a strategic element and key factor for innovation and competitiveness.
The MBM arquitectes studio, well-known as a “city renovator”, is behind the project. Its highly prestigious architecture is renowned for its sensitivity and discretion.
The full list of channels installed as part of this project is as follows:
- F250 + hinged grating
- M150K
- F150K
- Self200K
TECHNICAL SPECIFICATIONS
- PROJECT: BARCELONA DESIGN CENTRE
- ARCHITECTS: MBM arquitectes
- CONSTRUCTION COMPANY: ACCIONA/COPCIS (JOINT VENTURE)
- PROMOTER: BIMSA
- LINEAR METRES OF CHANNEL INSTALLED: 980 lm.







