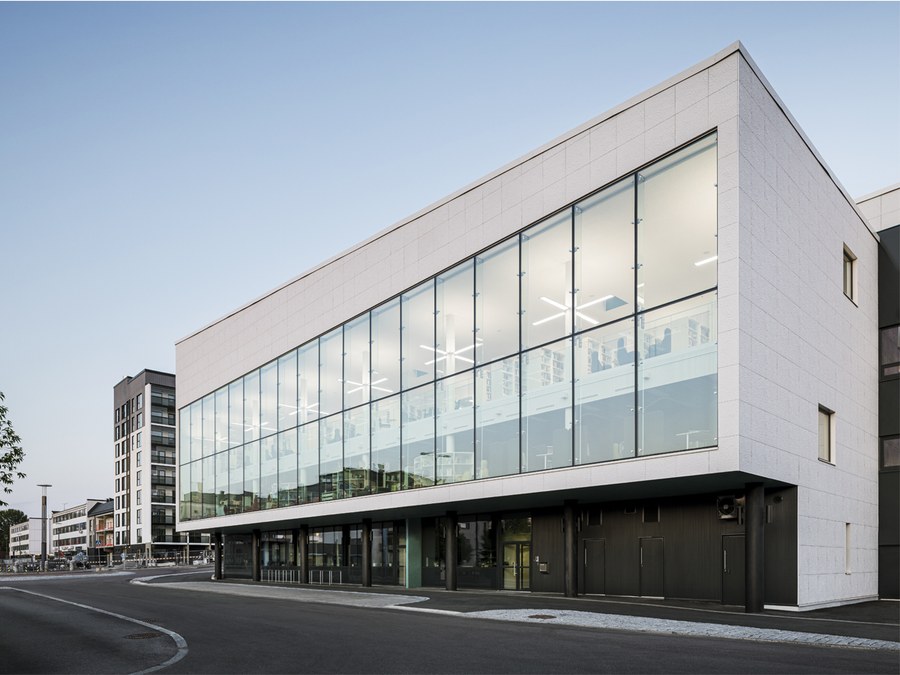ULMA Drainage Solutions at the Repsol Campus by Rafael de la Hoz

ULMA has supplied 1,700 linear metres of drainage channels for different applications, with one common feature: they all have electropolished stainless steel gratings fitted, which was an essential condition requested by the owner.
The project was based on the need to group together all the Repsol employees – until then spread out over twelve buildings – in order to facilitate better communication and to provide a common location where they could enjoy a natural functional environment.
For this project, ULMA Architectural Solutions developed the SM300F channel, which was installed in the parking area designed for 2,000 vehicles. The main feature of this channel is that it is 300 mm wide and has a high hydraulic capacity with a C250 maximum load according to the EN-1433 standard. However, it is also low in terms of height.
In the common areas and the building access areas, several channels have been installed:
The M150KX channel with a perforated stainless steel grating and the U100 channel with slotted grating.
These applications are ideal for these areas as the slotted grating is seamlessly integrated into the surface and goes largely unnoticed and the perforated grating prevents stiletto-type heels from tripping. There are also ULMA drainage channels on the terraces and roofs of the 4 campus buildings.
The renowned Madrid architectural studio, faithful to its approach, employed novel solutions to promote sustainability, energy efficiency and respect for the environment. The campus is designed to encourage working synergies and dynamics between the 4,000 corporate staff. The headquarters comprises four buildings with four storeys each (occupying a floor area of 123,000 m2) interconnected by a 22,000 m2 interior garden creating an ambience comparable to the cloisters of a monastery.
DATA SHEET:
DEVELOPER: REPSOL
CONSTRUCTION COMPANY: SACYR
ARCHITECTURAL STUDIO: Rafael de la Hoz Arquitectos
ULMA DRAINAGE CHANNELS INSTALLED:
- SELF300 with stainless steel grating with an electropolished finish class B125
- U100 with slotted grating
- SM300F with stainless steel grating class C250
- M150KX with stainless steel perforated grating
- S300F with stainless steel grating class C400
LINEAR METRES INSTALLED: 1,700 lm







