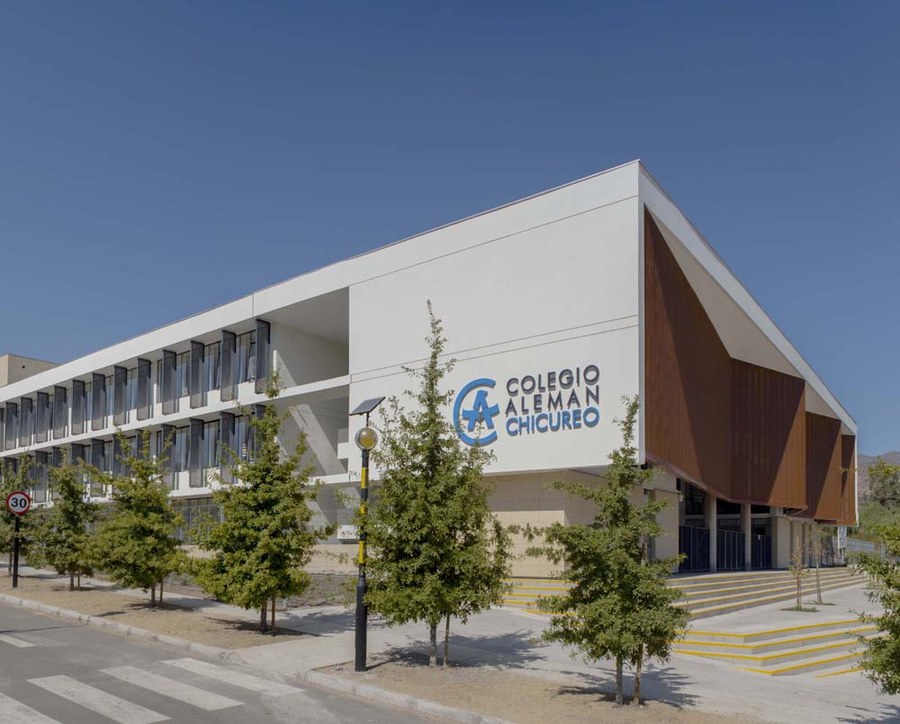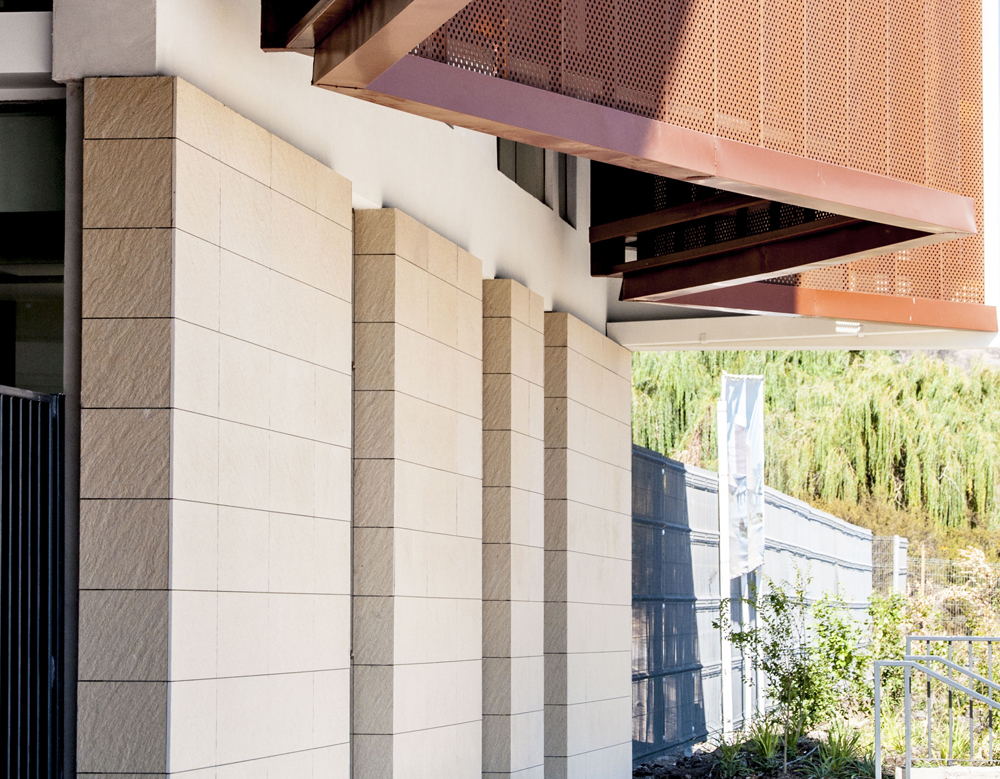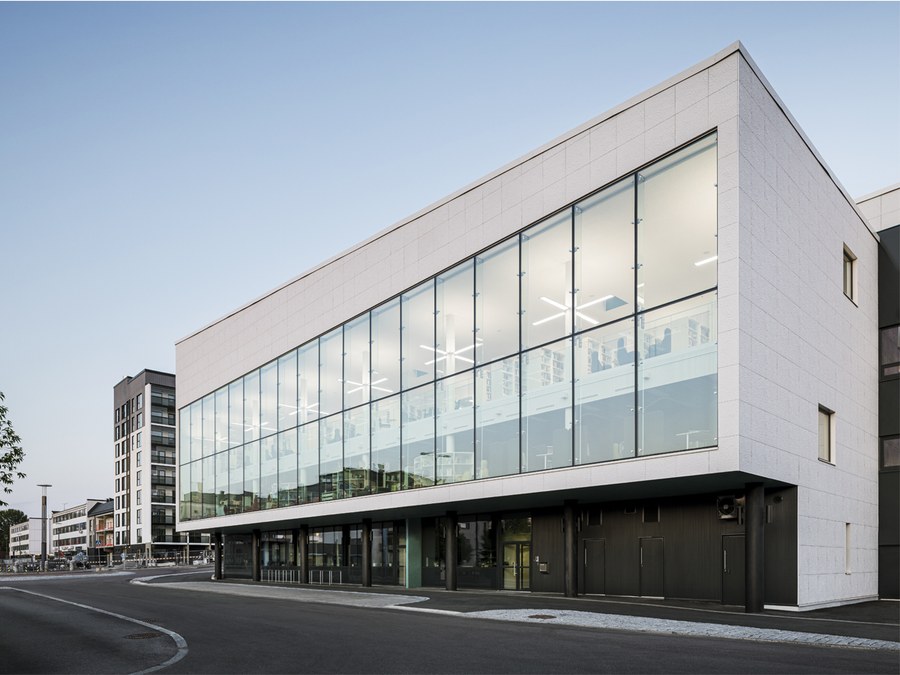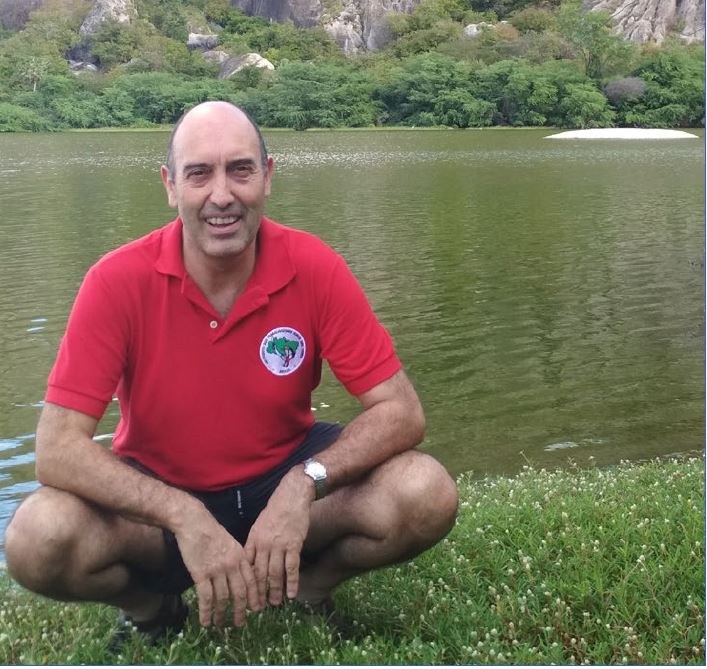ULMA COMPLETES ITS FIRST PROJECT IN CHILE

The work has been an enormous challenge for the studio of architect Humberto Eliash. As stated by the architects "it is a building involving great thermal inertia, covered in its entirety with ten centimetres of insulation, and this meant that it was not possible to install just any cladding system, since a maximum of just 40 kilos per square metre were permitted. Natural stone was the initial option, but the thermal constraints required to install it in the traditional way by attaching it onto the insulation made it infeasible given its great weight. We then looked for a similar material that ideally could be installed as a ventilated façade without altering the exterior design of the insulation material, and we came across ULMA's concrete polymer panels. They offered to develop a cladding that would have a texture and colour similar to the natural stone selected initially".
According to Mr. Eliasch, "the size and weight characteristics of polymer concrete and the versatility of obtaining the desired colour in the stone texture we were looking for as well as the possibility of installing it as a ventilated façade respecting the thermal properties of the cladding led us to opt for the ULMA façade".

500 m2 of ventilated polymer concrete façade have been installed, namely the Vanguard range, in the colour especially designed for the project and with the rocky EARTH texture. The panel format chosen for the project was 900 x 300 mm.
"It is worth highlighting that client wanted a tried and tested product, but we managed to convince them to use the ULMA panels, although they had never been used before in the country, because we knew they had already been installed with great success in numerous countries in Europe" emphasized the architect Marcela Schmauk.
ULMA's ventilated Façade panels are made of polymer concrete. This material offers significant advantages such as: its lightness, minimal water absorption and its wide range of textures and colours. It is also 4 times more resistant than traditional concrete and 100% recyclable.

The ventilated façade is considered to be a sustainable construction solution, combining innovation and energy efficiency, providing improved thermal comfort, and capable of reducing power consumption. This is another reason why ULMA was chosen, because as the architect Humberto Eliasch says "our projects are always designed in harmony with the environment and for us it is a permanent commitment."
Discover our Vanguard range and the advantages offered by our ventilated façade.
TECHNICAL DATA:
- Project name: Colegio Aleman de Chicureo
-Developer: CG Chile Ltda.
- Builder: Alzérreca y Díaz, Cía ltda.
- Architect: Humberto Eliash y Asociados
- Surface area: 500m2
- Panel format: 900 x 300
- Panel colour: ordered especially for the job
- Range: Vanguard
- Completion date: February 2016
- Location: Chicureo, Santiago de Chile







