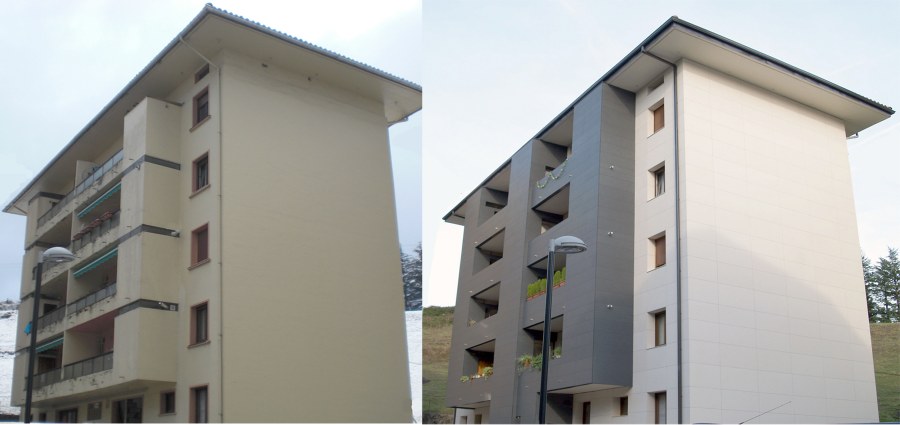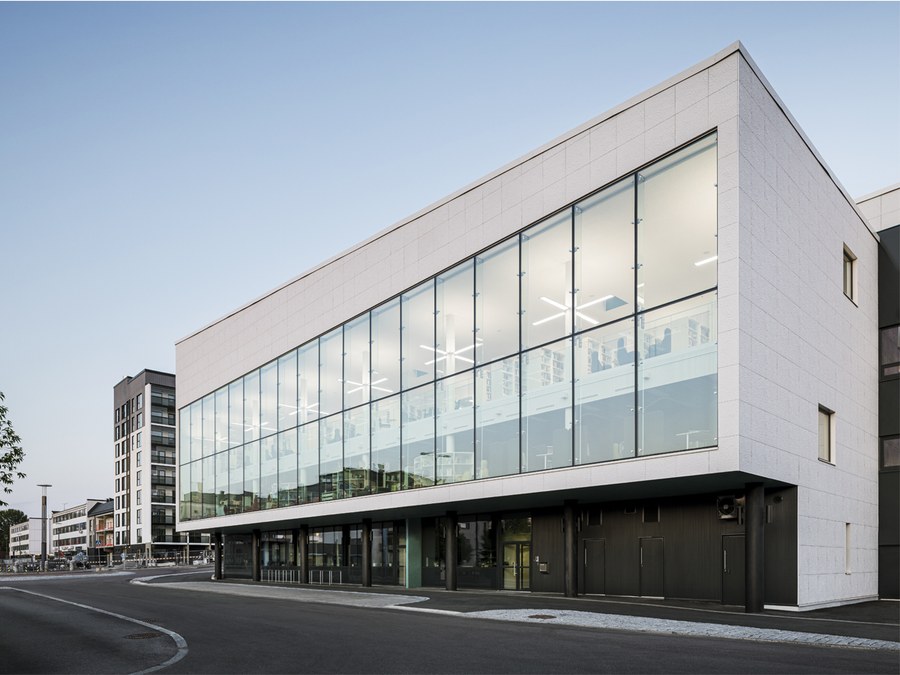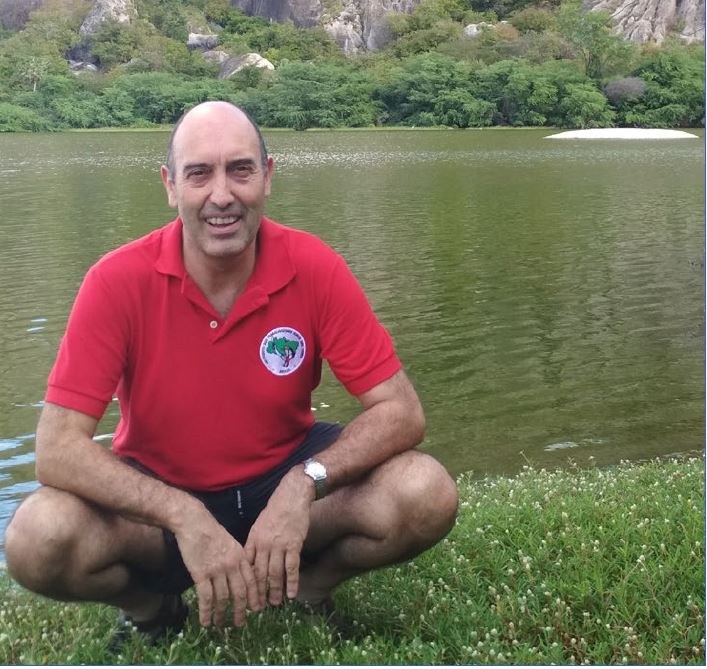Solving dampness issues and a major upgrade, refurbishing the facade with ULMA

HOMEOWNER FEEDBACK
Iker Barrena, President of the Residents’ Committee informs us that they wanted to have long-term refurbishment work carried out which would bring a definitive end to problems with dampness. The ventilated cavity and the insulation implemented for this system along with the aesthetic finish offered in terms of colours and textures were the key reasons for choosing this.
Following the refurbishment work, feedback from both the home-owners and Oñati residents has been very positive. They are all amazed by the new look of the building.
SITE MANAGEMENT FEEDBACK
The project was managed by technical architect Mikel Altube partner at the Altube Artabe Baquedano Arquitectos, S.L. architectural firm, who highlights the following benefits of the ULMA Ventilated Facade:
- Damp and condensation issues resolved.
- Toughness of the mineral casting panel. Furthermore, these panels are available in a wide range of colours and textures.
- The robust sub-structural system over which the Ventilated Facade is fitted. By fitting double profiles, the effects of the wind are significantly decreased.
- The flexibility of the technical team and their willingness to solve the technical problems commonly arising during the implementation process. In addition, due to having used the Vanguard system “The panel formats have been fitted to the exact millimetre”, that is, there are many different-sized panel cuts and many infills.
Lastly, the appreciation in value of the equity achieved is significant, on the one hand due to the new look to the building and on the other hand having achieved greater thermal and acoustic comfort within.
Technical sheet
- DEVELOPER: Co-owners Errekalde Nº31, Oñati
- ARCHITECTURAL FIRM: Altube Artabe Baquedano Arquitectura, S.L.
- PROJECT ARCHITECTS: Iñigo Baquedano Abaunza, Jon Artabe Villaciain
- TECHNICAL ARCHITECT: Mikel Altube Arriaran
- REFURBISHED AREA: 700m2
- PANELS USED: Vanguard range, earth texture, colours P05 (light) and P03 (dark)







