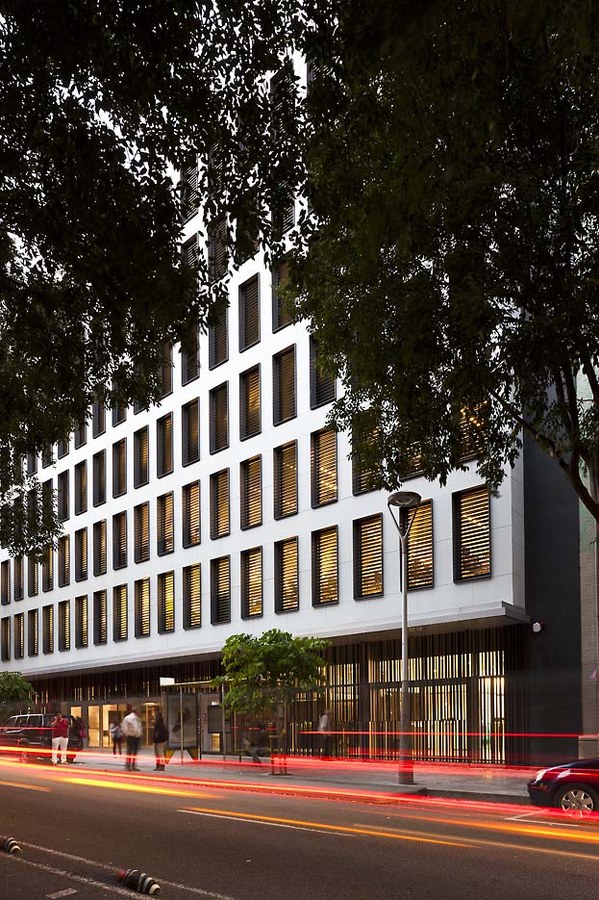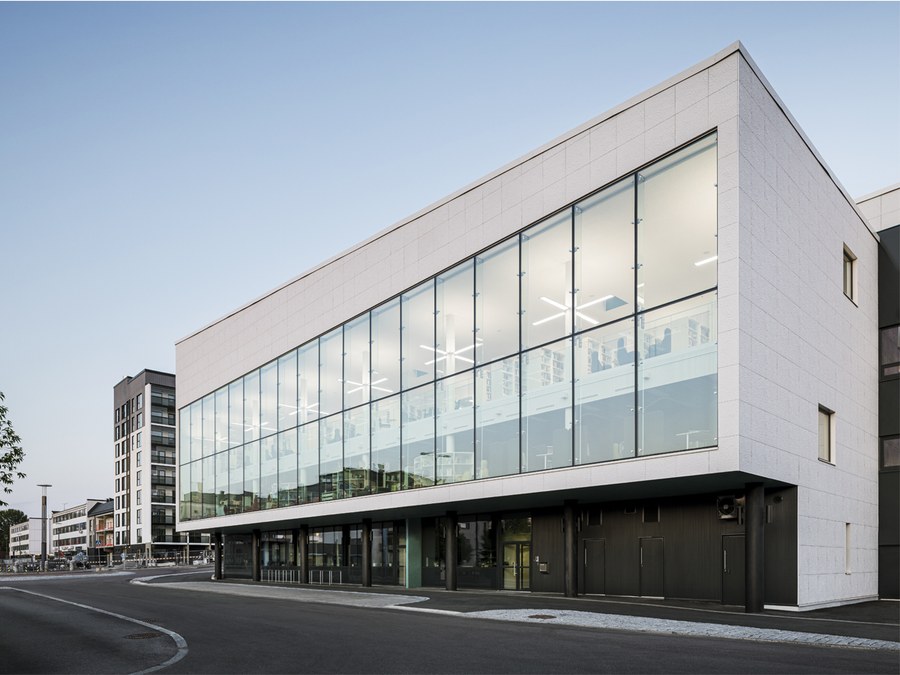REFURBISHMENT WITH ULMA VENTILATED FAÇADE IN BARCELONA

Laviña - de la Villa Arquitectura has fully refurbished the office building on Calle Calabria in Barcelona.
The building was previously clad in prefabricated concrete which needed to be replaced, as it was in very poor condition and posed a high detachment hazard. The architects assessed the option of using stone, but after studying the pros and cons of each material ultimately decided to use polymer concrete, as it is more cost effective. What's more, the ULMA façade involves much lower maintenance costs and provides very good results. Because polymer concrete is a waterproof material, it does not absorb dirt and is easily cleaned with soap and water.
The architects where not previously familiar with ULMA polymer concrete. However, it is worth highlighting that they were very satisfied with the results. So much so that they selected the ULMA Façade for another of their projects, the L´Hospitalet de Llobregat Morgue.
The ventilated façade employed is from the Vanguard range, the colours used are P02 (white) and P03 (dark grey) with an Aire texture. In total 1100m2 of concrete ventilated façade were installed. The most notable advantages of our polymer concrete panels are their zero water absorption, lightness, durability, tensile strength, shock and exterior resistance.
TECHNICAL DATA:
DEVELOPER: BIMSA BARCELONA D'INFRAESTRUCTURES MUNICIPALS
BUILDER-REFURBISHMENT: UTE CALABRIA (ACCIONA-COPCISA)
ARCHITECT: LAVIÑA - DE LA VILLA ARQUITECTURA (MARIA PILAR DE LA VILLA I UGAS)
SURFACE AREA: 1100m2
PANEL FORMAT, COLOUR AND TEXTURE: Colour P02 and P03 Texture Aire







