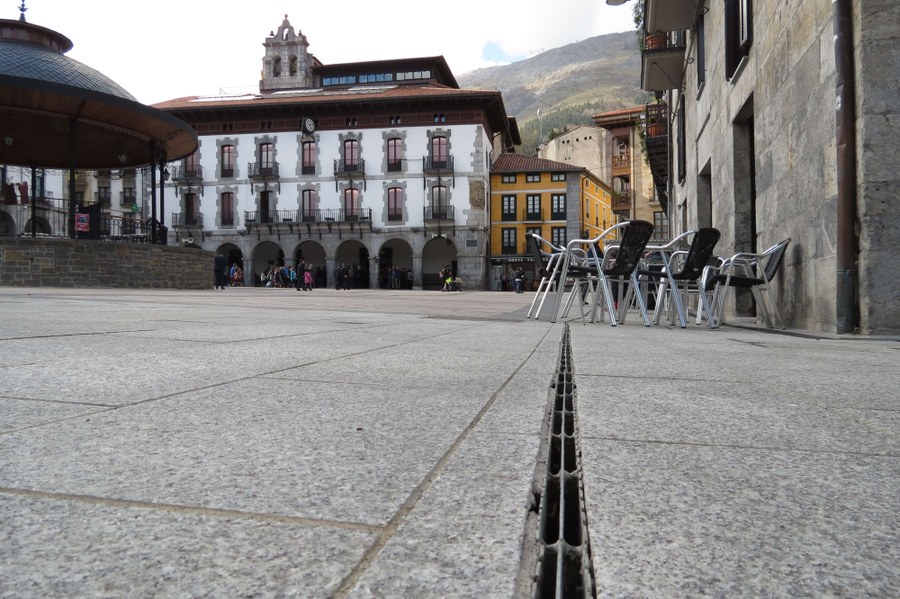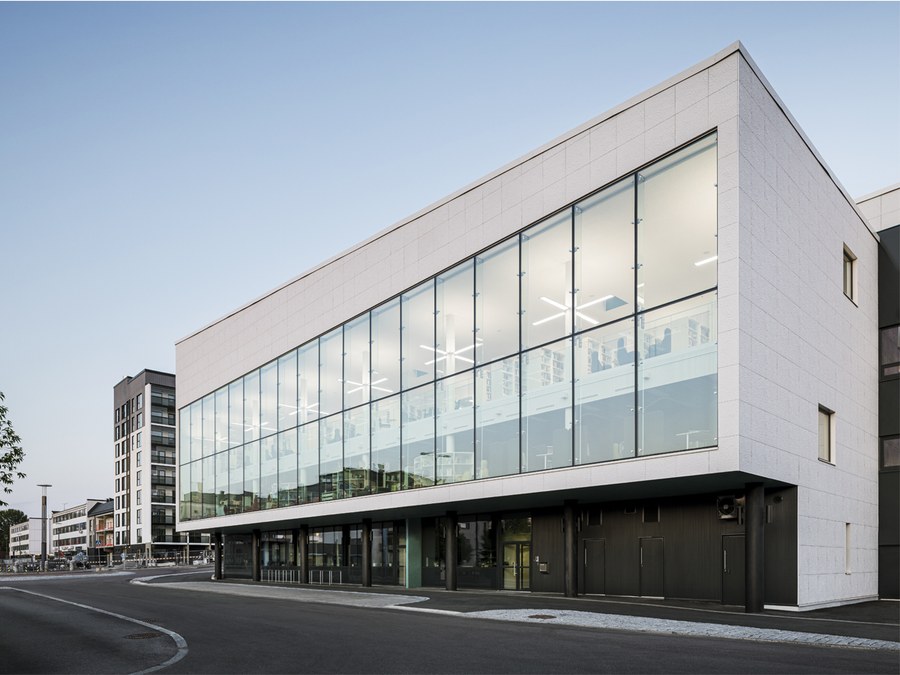GROOVED GRID IN THE MAIN SQUARE OF AZPEITIA: AESTHETICS AND PREVENTION

ULMA supplied its drainage solutions in the Main Square of Azpeitia, Gipuzkoa.
Within the ambitious project of renovation of the emblematic square, in which the public has chosen to preserve the historic music kiosk, a design was that required, among other aspects, a change in its sanitation lines without affecting its aesthetics.
Thus, due to the characteristics of the square, considerable slopes were created towards the buildings of the lower part. For that reason and to maintain the aesthetics, a drainage system composed of a hidden channel with grooved double catchment grid was proposed. This solution contains a 20-mm grooved rainwater inlet, divided into two symmetrical parts for due compliance with the Accessibility Regulations of Urbanised Public Spaces for Pedestrian Use.
Additionally, by opting for the grooved grid – an inverted T-shaped model – complete mimicry was achieved in the urban landscape, integrating perfectly into the pavement and maintaining the original aesthetic, a key aspect of this project.
CUSTOMISED SOLUTION
At the request of the author of the work, the grid was customised with drainage housings so that the filtered water from the slabs that reaches the grid does not stay stagnant, but rather reverts to the channel itself. Thus, the deterioration of the installation is prevented, and the generation of vegetation between the grid and the slab is minimised.
In total, about 80 metres of pipes and multiple-body chambers were installed, adapted to the height needs of the sanitation network itself. The U-150 channel was supplied at different heights and with two types of grids. In a small part of the work, cast iron grids were placed, and in most of them, the double grooved grid, customised alongside the Municipal Architect were used.







