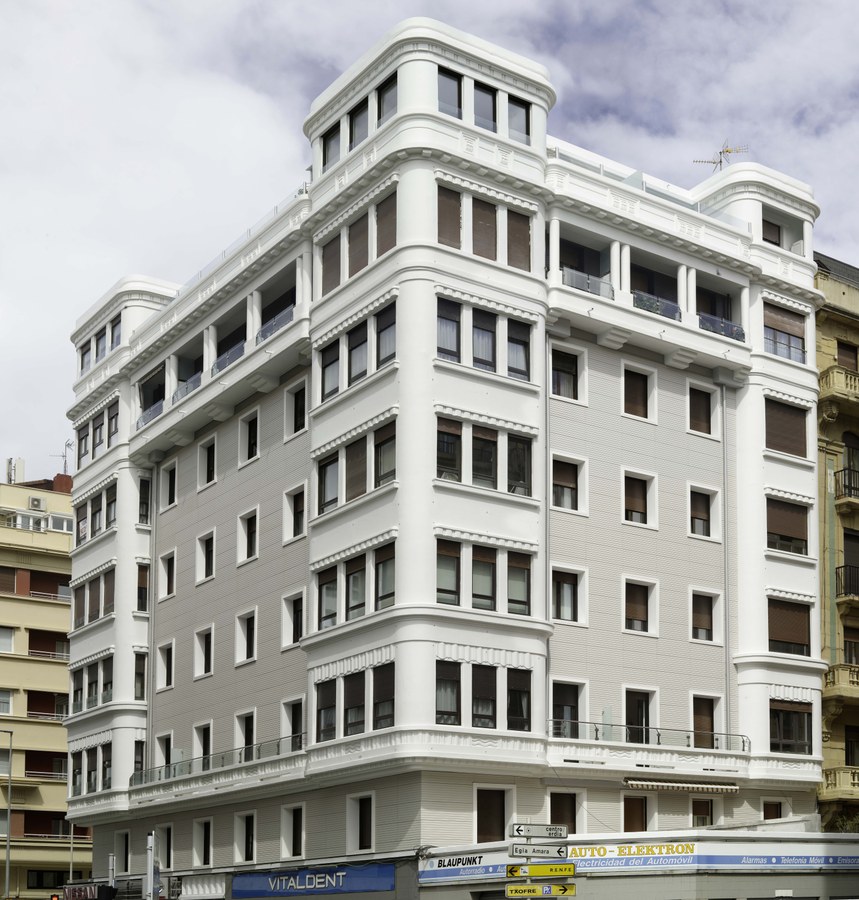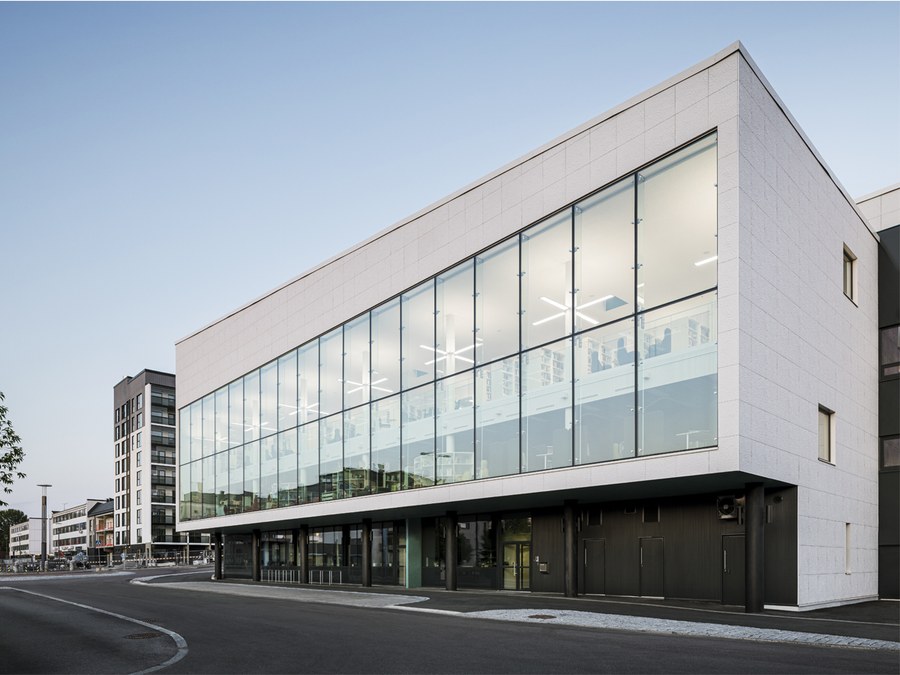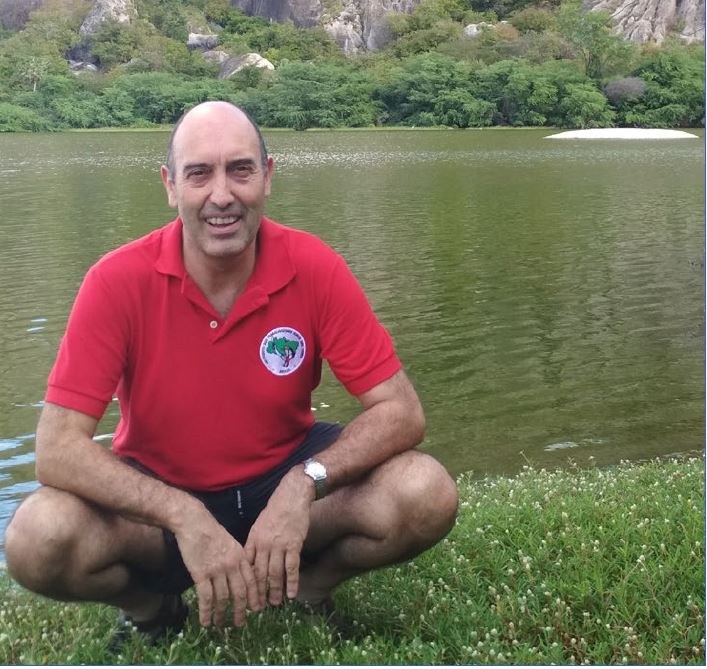Energy renovation in a classical building whilst maintaining its appearance

ULMA Architectural Solutions participated in the refurbishment of the façade of an emblematic building on the Gran Vía in the Donostiarra Gros district. The original façade design employed ceramic cladding combined with curved balconies in uncoated concrete. The studio entrusted with project, ARCAYA Arquitectos, wanted to maintain the appearance of the building. The architect sought a modern solution that incorporated top-quality external insulation whilst retaining the original appearance. Furthermore, the material had to have easy to clean surfaces, all of which were provided by the ULMA Ventilated Façade.
“It may appear that you have to forego novel technical systems like the ventilated façade when refurbishing older areas but this is not the case, as this work demonstrates”. Álvaro Arcaya, of ARCAYA Arquitectos.
According to architect Álvaro Arcaya of Arcaya Arquitectos, “It may appear that you have to forego novel technical systems like the ventilated façade when refurbishing older areas but this is not the case, as this work demonstrates”. It has been possible to adapt the ULMA ventilated façade to the requirements of AR Arquitectos and do away with the standardised modular system image.”
Basically, the finish required by the architectural studio was achieved respecting the original façade design and by concealing the joints as much as possible.
4 KEY POINTS TO HIGHLIGHT
1. Elimination of vertical joins
Our material enabled larger formats to be employed compared to other materials so we could manufacture panels with dimensions larger than the space between the windows (1,800 m wide), to cover the maximum distance and conceal the vertical joint better. Thus, predominantly horizontal lines are achieved offering a more elegant aesthetic result.
2. Elimination of the horizontal joints at the fretwork/panel border
A special fretwork panel was created with a specific 11 mm border, the same size as the horizontal joints.
A specific fretwork height was designed (51.5 mm) with an 11mm border width to provide a dimension of 508 mm thereby achieving complete panels at all times between the floor slabs to maintain the horizontality and old-fashioned aesthetics of the building. To do this a special mould prototype with the specific border width was created.
In other words, panel height was customised so that there was no visual cut throughout the façade.
To achieve this, the architect designed a composite cantilever overhang with specific dimensions to fit the 508 panels and visually conceal the cuts.
3. Special colour
Furthermore, the architect requested a special colour according to the NCS chart, i.e. 1502 and 50R, to contrast with the visible concrete façade and its canterlevers. The aim was to make the façade more luminous and highlight where the different materials met. “We were looking for a whitish-sandy colour which although not white would fit in with the façade whiteness. We’re pleased with the result because the façade colour also changes depending on the daylight”, Álvaro Arcaya of ARCAYA Arquitectos told us.
4. Structure calculation
Another peculiarity of this work is that the enclosing wall, to which our sub-structure had to be anchored, was in a very bad condition meaning we had to design 3 possible structure solutions anchored solely to the forgings to adapt to the building conditions.
ULMA Architectural Solutions carried out the structural calculations using 3 different hypotheses, and the one with most guarantees was chosen.
Integral System: façade supply and installation
As to the integral ULMA ventilated façade service, where we are also responsible for the installation so the entire process is in our hands; Álvaro Arcaya told us they were pleasantly surprised at the good assembly and palletization organisation, with the material correctly organised and arranged taking into account the difficulties of access and supply storage areas available for the entire worksite.







