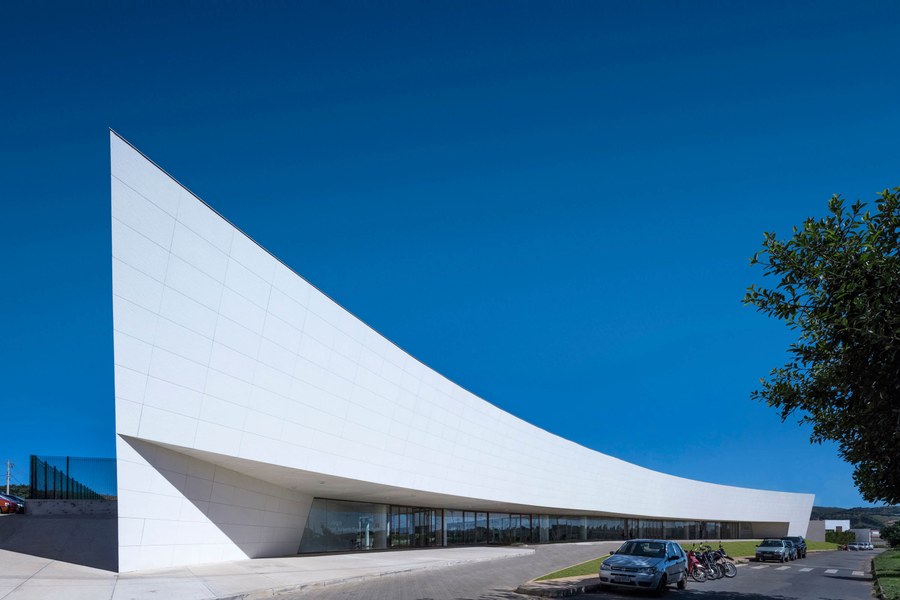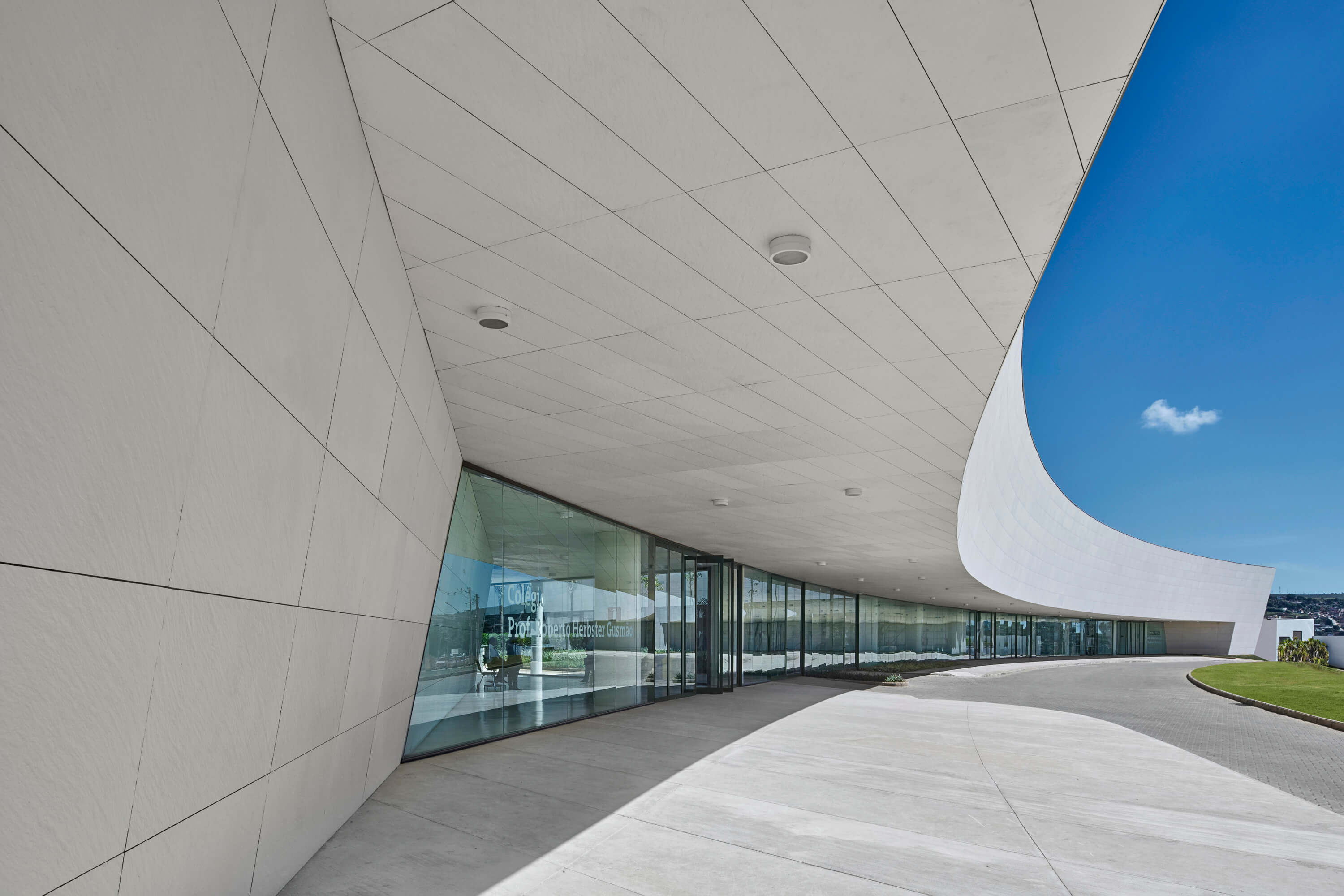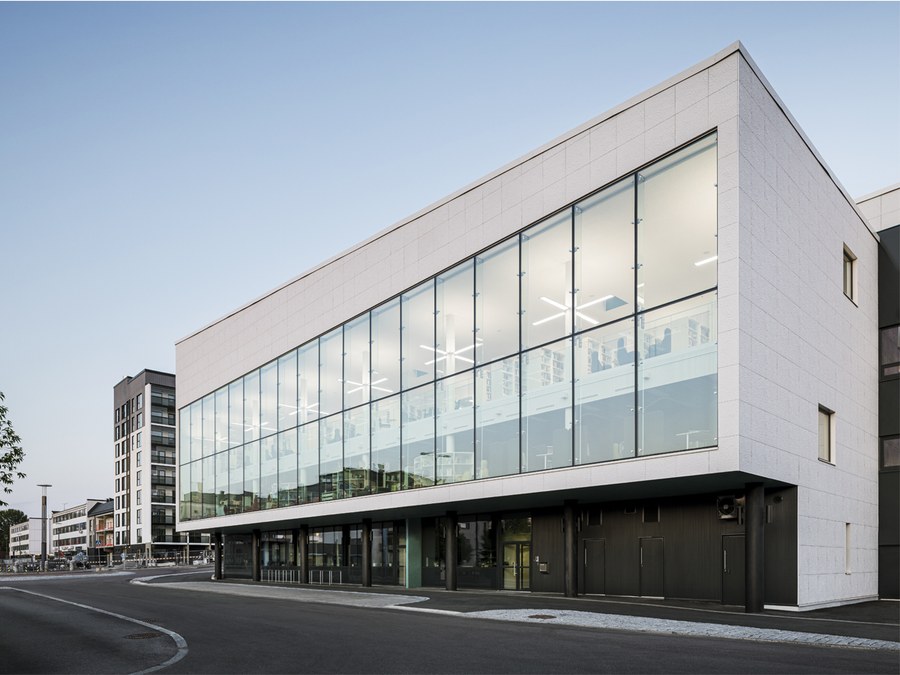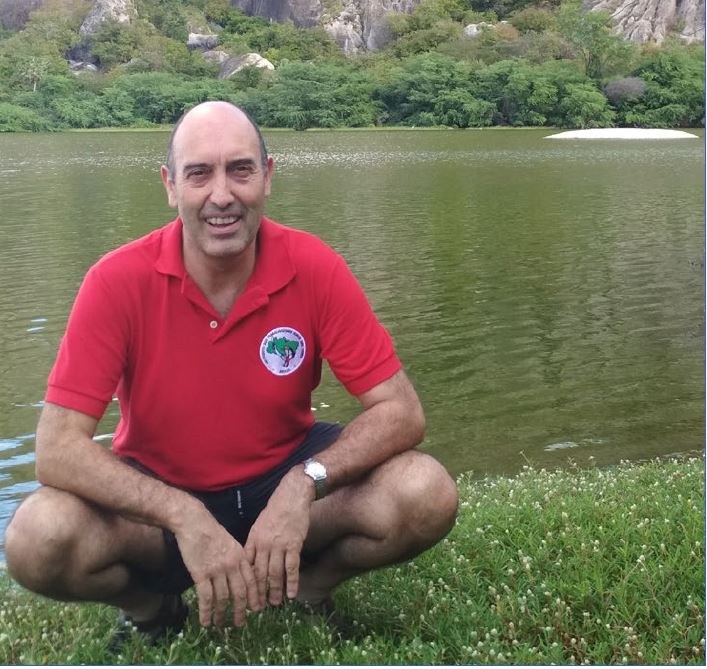12,000-m2 ULMA VENTILATED FAÇADE at the Zerrenner Foundation in Brazil

The educational complex has been built on a large plot of Avenida Cornélio Viana, a peripheral area of the city, with the landscape of Serra de Santa Helena in the background.
The office of the architect Gustavo Penna has been responsible for carrying out the project.
The curved façade of the portico is its hallmark of identity from the architectural standpoint
As seen from the avenue, the educational complex is defined by the curved façade of the large portico that leads the reception and takes shape with the ULMA Ventilated Façade system. This building is full of meaning and is based on the idea that different activities can be integrated and coexist in harmony. For that reason, the curved portico was designed as a single gesture, “which invites and welcomes”, said Penna.

From this large portico, which extends parallel to Avenida Cornélio Viana and constitutes the main access, the three buildings of the complex are born: the educational centre (primary and secondary education), the technical school, and the auditorium and gym. The distribution of volumes follows a north-south orientation, which is ideal for educational purposes, and the empty forms of the complex favour ventilation and thermal comfort.
Both the natural finish of the texture and the perfect execution of the façade installation have been key success factors of this project.
The architect Gustavo Penna comments: “When the installation was completed, we did not expect all the plates to be identical. We expected the result to be more random. Despite that, the expectation the execution of the façade has been very good, keeping the originality of the Project mainly in the curved facade.”
“The original project proposes a curved façade with inclination made with the same material, ULMA has solved this challenge by installing an auxiliary sub-structure of aluminium profiles, on which the polymer concrete plates are installed. The format of the façade plates has dimensions of 1800 in length and 800-900 mm in height, with horizontal joints throughout the building. David Sevilla, technician at ULMA.

This new building was built to serve the community of the region and the children of employees of the local plant, which has recently been expanded and has become Ambev’s second industrial plant in the Americas. It has been named after the attorney, entrepreneur and politician Roberto Herbster Gusmão (former Antártica and Minister of the Republic).
The Vanguard range proposes a solution that adapts to each project, allowing tailor-made plate cuts and flexible formats. Adaptability, flexibility and quality assurance are the keys that define this range, which has the DIT certification and offers a 10-year guarantee.
TECHNICAL DATA:
PROJECT NAME:
Zerrenner Foundation Educational Complex COLEGIO ROBERTO HERBSTER GUSMÃO
- PROMOTER: Zerrenner Foundation
- CONSTRUCTION COMPANY: Marco Projetos e Construções
- ARCHITECT: Gustavo Penna Arquiteto & Associados
- BUILT SURFACE: 25,800.00 m²
- VENTILATED FAÇADE: 12,000 m2
- FORMAT, COLOUR AND TEXTURE: ULMA M-05 – Land
- LOCATION: Sete Lagoas / State of Minas Gerais, Brazil
- BUILDING APPLICATION / USE: Teaching centre







