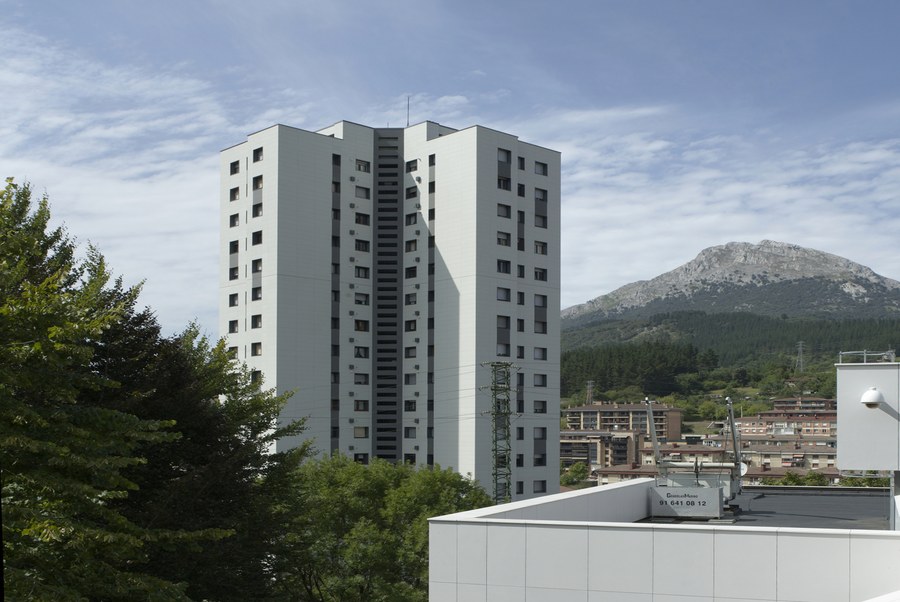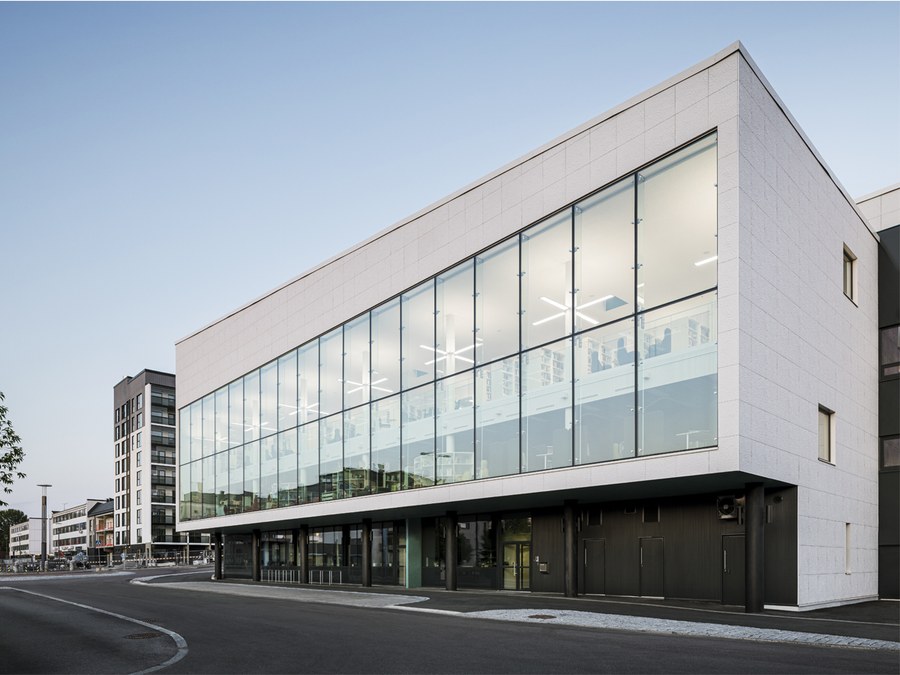ULMA restores the Eguzki Tower in Arrasate

To carry out this task, the decision was to form a work committee that took advisory services from LKS KREAN, which, in turn, relied on the experience of ULMA Architectural Solutions for the outermost section of the building, the most visible part of the change.
The objectives sought for this definitive renovation were to improve the energy efficiency of the building, eliminate moisture and condensation, and improve the aesthetics of the property. The benefits provided by the ULMA ventilated façade were accompanied by other interventions such as the insulation of the roofs of the garages to ensure the thermal insulation of the first floor, insulation of interior courtyards and balconies, and installation of motion detectors and energy-saving light bulbs.
The material of the plates used, polymer concrete, has also been a differentiating element in this project, while the ventilated façade system used features a continuous profile that avoids possible plate falls in the future.
The inhabitants of the Eguzki Tower have commented with satisfaction that, with the renovation, they have noticed a major change in the internal comfort of their houses and that they appreciate the fact that the interior heat is maintained without problems while improving the thermal insulation and saving on heating.







