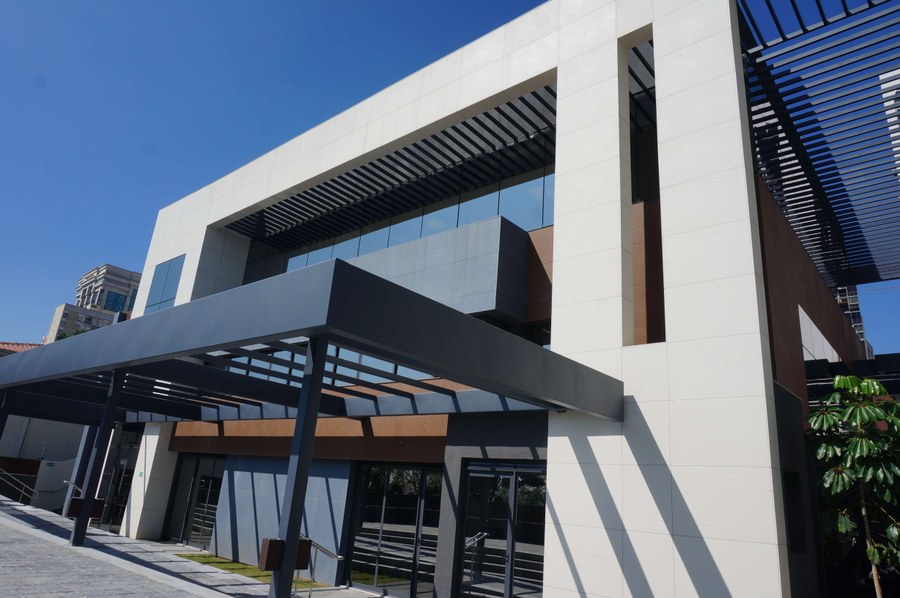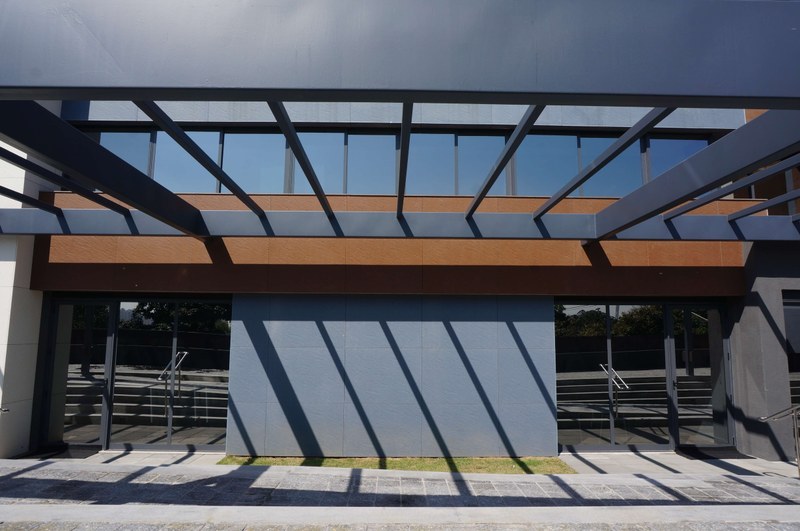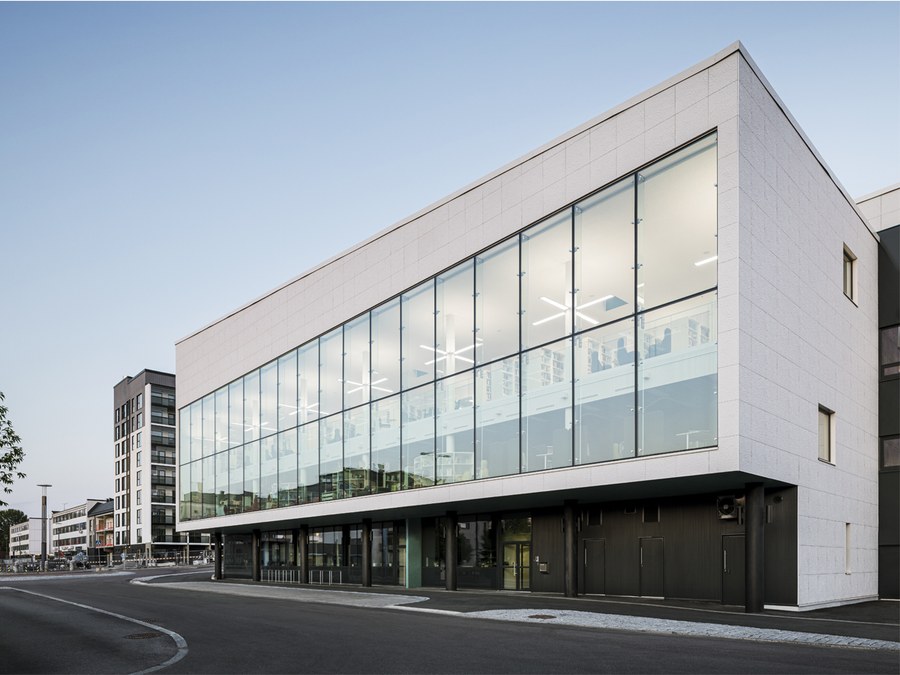The new headquarters of SINAFER in São Paulo renovated with an ULMA ventilated facade

Located in the Higienópolis neighbourhood, in the largest city in Brazil, what used to be a large old regional-style house, has been transformed into a modern building with impressive large imposing porticos, which, combined with the renovated facade make the different volumes very attractive. This is the new headquarters of SINAFER, the Iron, Metal and Tool Machinery Industry Union of the State of São Paulo. ULMA provided the cladding of the facade and the front and side porticos of the building.

VARIOUS CHALLENGES
| INTEGRATION OF SKINS
The construction system was able to create enough space on the façade to integrate it with the glass skins that the architect chose for the open areas of the building. In addition, regarding the façade's alignment with the porticos, the task was complicated but was resolved efficiently.
| JOINT ALIGNMENT
Another challenge was to keep the joints aligned, on the façade and the porticos, contrasting with the changing colours of the panels.
| VERSATILITY OF THE AUXILIARY SYSTEM
We can highlight that the vertical anchoring and upright profiles provided by ULMA are sufficiently versatile to lean into the chamber and thus be able to create the necessary volume required in each area of the facade.

This ventilated facade system provides solutions for the challenges that arose in this project as well as quick and efficient installation.







