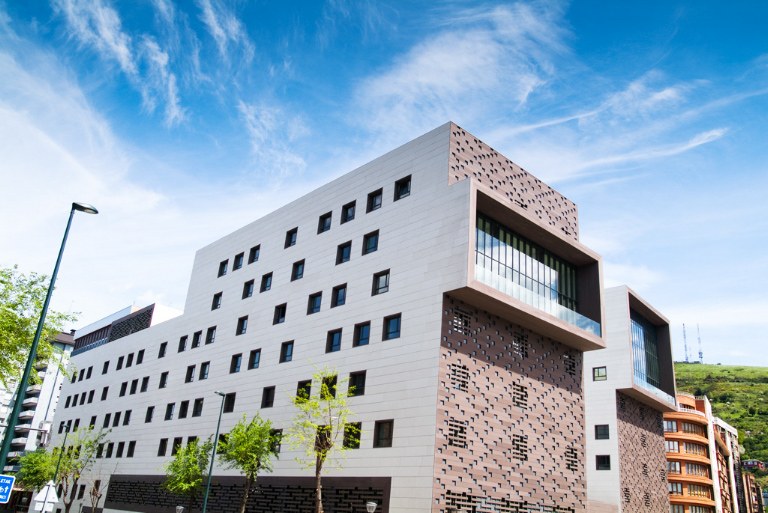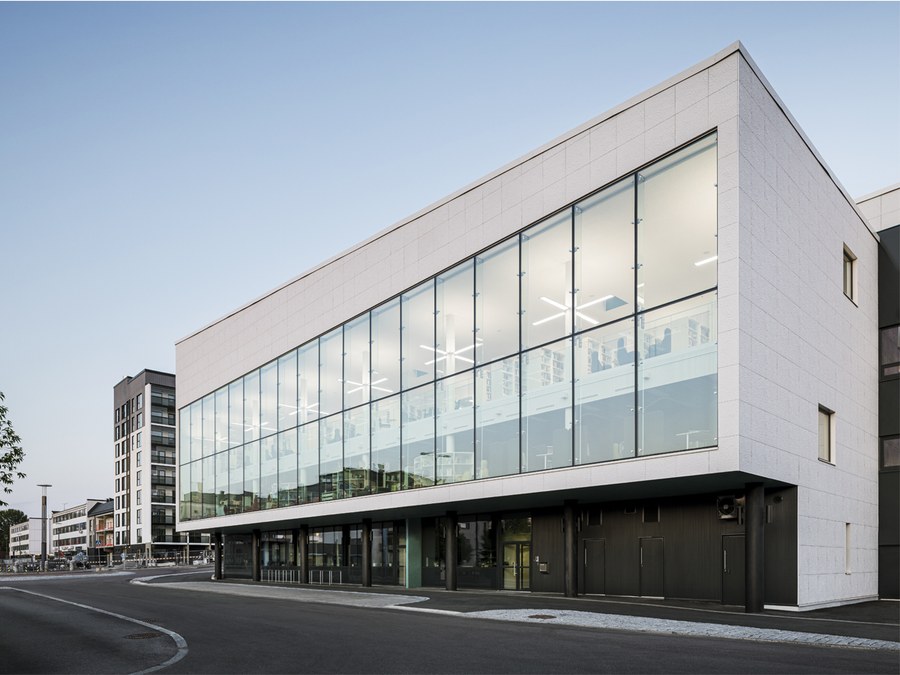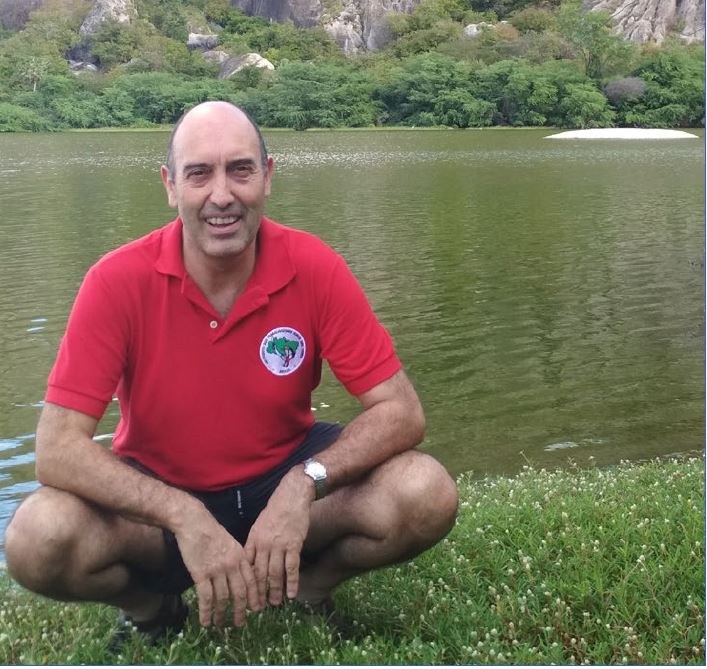BBK home in Bilbao, 6,000 m2 of rainscreen cladding

This project uses ULMA’s horizontal positioning system for Fachada Ventilada. White water texture 1800x560 mm panels from the VANGUARD range are used with their waves organised vertically.
The designer, the architect Javier Aja Cantalejo, aimed to give the façade personality by creating panel joints in constant movement and accentuating the building's horizontality.
ACXT has designed a modular building with separate entrances for each separate use. The building is versatile and able to evolve and adapt to the centre’s future needs.
The building, with a U cross-section, has a total built surface of 20,200 m2 and features 168 apartments with a maximum capacity of 308 users. Thirty-two of the apartments are intended for young people with difficulties moving out of home, and the rest for the elderly residents of the old “Reina de la Paz” home.
This is the second project that we have worked on with the studio ACXT – IDOM, the first being the Centro Cívico de IBAIONDO in Vitoria. In both cases they chose our “Water” design panels, characterised by their undulating shape which can be placed in a different directions, allowing for very interesting colours to emerge depending on the light.
The work was carried out in 7 and a half months.
Enjoy photography of the work reportaje fotográfico.
DATA SHEET
Architect/s: Javier Aja and Beatriz Pagoaga. IDOM Ingeniería
Sponsor: BBK
Building Contractor: UTE RESIDENCIA SARRIKO. J.A. Olabarri- Exbasa
Façade Surface Area: 6,368 m2
Products used:
- Range: VANGUARD
- Texture: WATER
- Colour: M10
- Format:1800x560 mm







