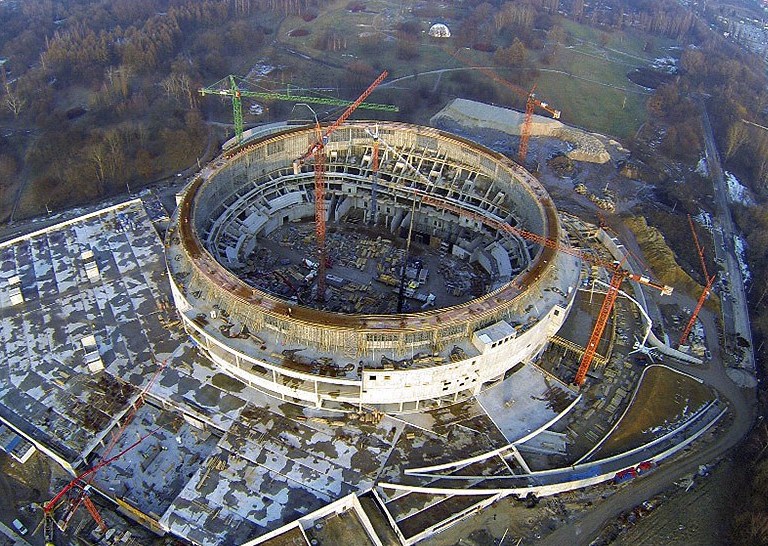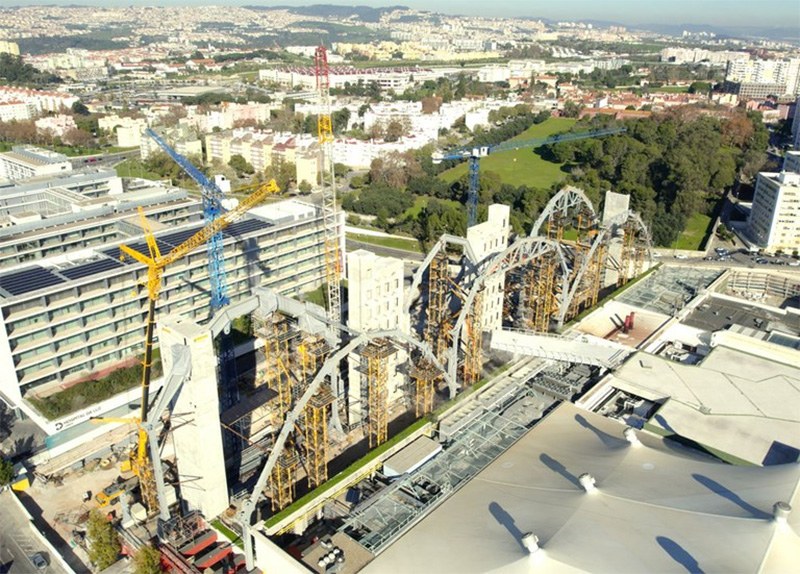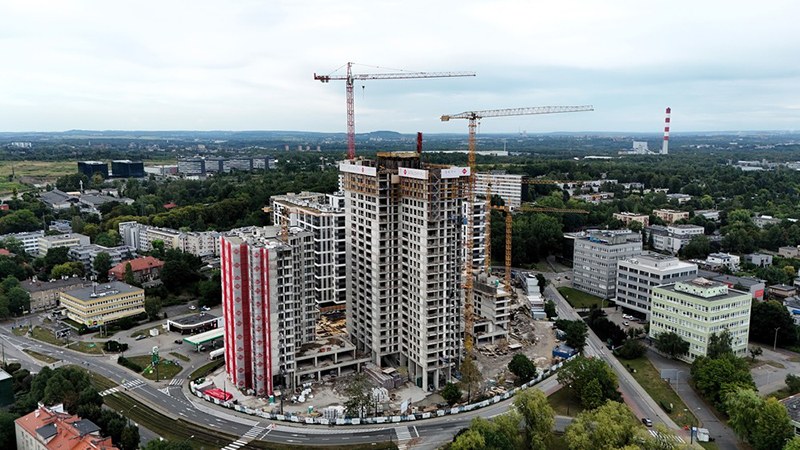ULMA takes part in the construction project of the Tauron Arena sports hall in Krakow

The façade reaches 27 m in height, and the structure continues upward to the roof, which stands 41 m above the playing field. The roof support structure, with a 130 m span, is built on an enormous ring set on 40 reinforced-concrete pillars.
This was a comprehensive project requiring many distinct solutions, the most spectacular of which was the shoring for the upper ring, set at a height of 40 m with a circumference of 400 m. T-60 shoring was used to support the ring, while the secondary ceilings under the ring, being shorter, could be shored with ALUPROP towers and props.
The circular pillars standing 22.65 m tall were built with metal CLR formwork.The complex was designed with walls of diverse geometry. The straight and inclined walls were built with ORMA vertical formwork. The curved walls were built with BIRAMAX formwork.
BRIO multidirectional scaffolding was employed at the worksite to build the mobile towers that were used for rebar installation. BRIO was also used to build a working platform stretching 70 m in length with a surface area of 670 m2, which was used to install the heating and ventilation systems for the stands inside the sports hall.







