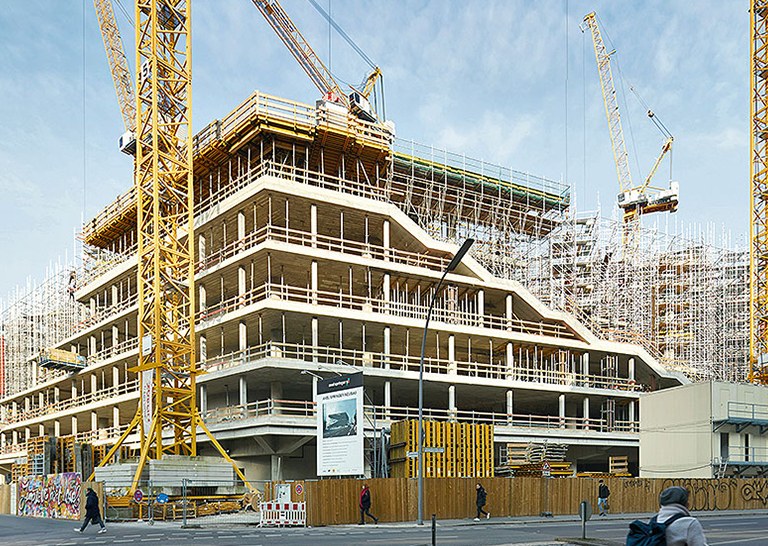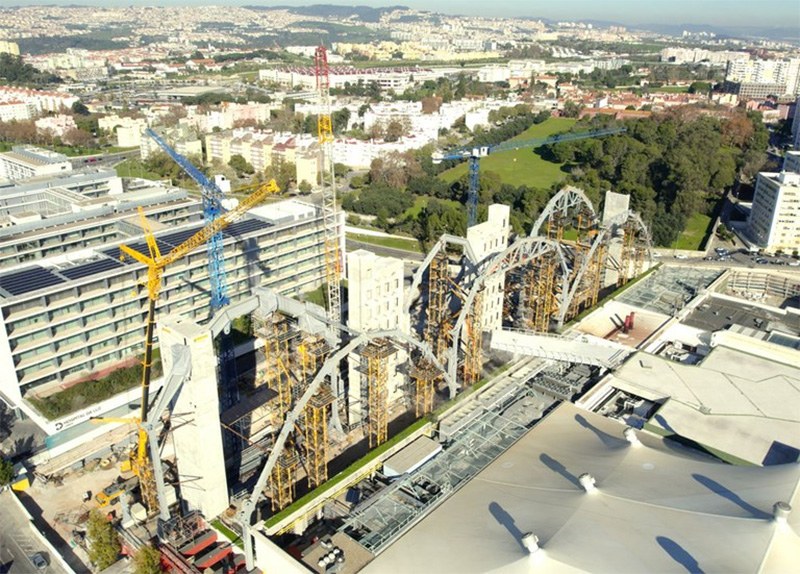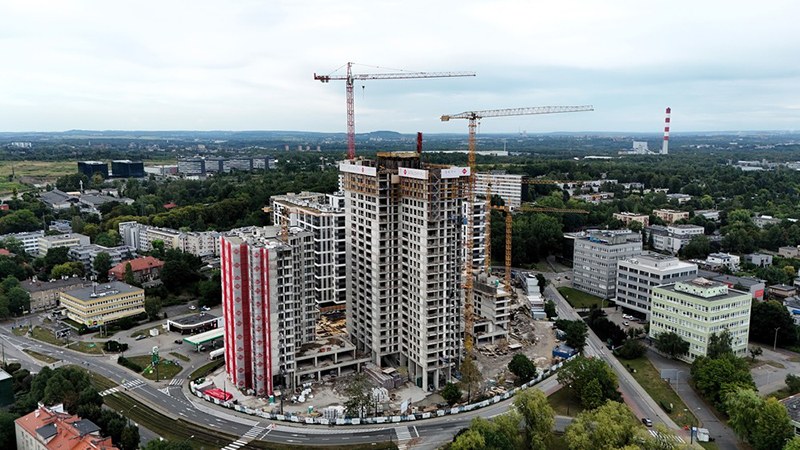New Offices for Publishing House Axel Springer

Designed by OMA, the architectural firm headed by the iconic Rem Koolhaas, the structure notably features an atrium 30 metres tall, with a façade composed of 3D elements that run diagonally through the centre of the building.
The architectural complexity of the structure required an intelligent and comprehensive formwork and scaffolding solution, complete with full-scale technical and logistical support from start to finish. ULMA provided the global solution necessary for the building structure.
One of the central premises of ULMA’s involvement was to optimise the construction process as much as possible. Working side by side with the client, ULMA helped to develop a detailed plan for the efficient use of the formwork structures. The project was divided into four distinct sections, with various formwork systems continuously rotating clockwise through the building core, slab, and column areas, providing optimal efficiency and savings.
In addition to the architectural demands of the project, the structural engineering challenges were also significant. The bottom half of the building, for example, features acoustic and thermal insulation integrated into the ceilings, which fact had to be taken into account in the formwork design.
An important factor in the success of this project was the close relationship and continual communication between ULMA and our clients. This allowed us to streamline a complex set of varied operations, preventing bottlenecks and delays that would have hindered the construction process.







