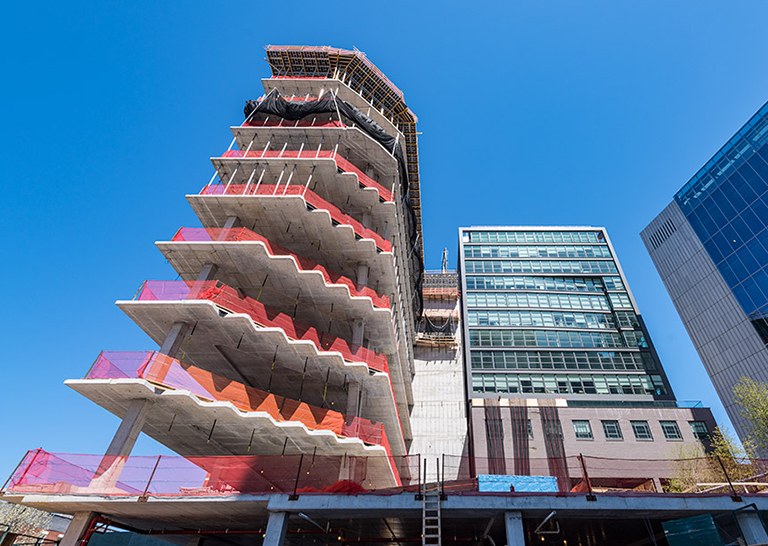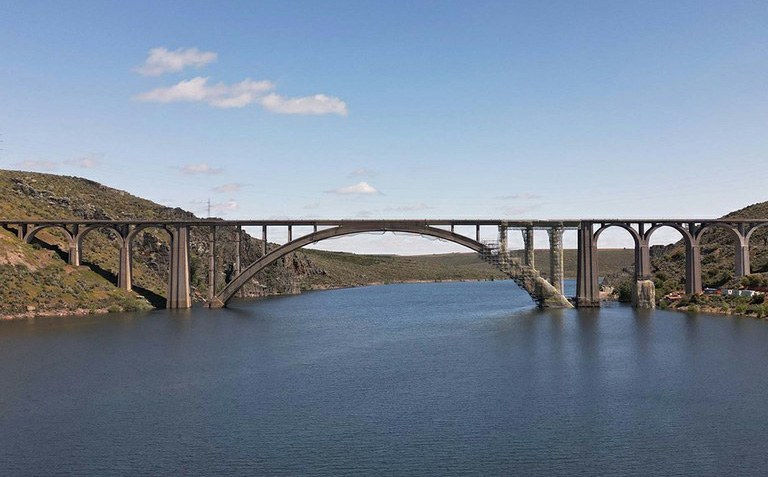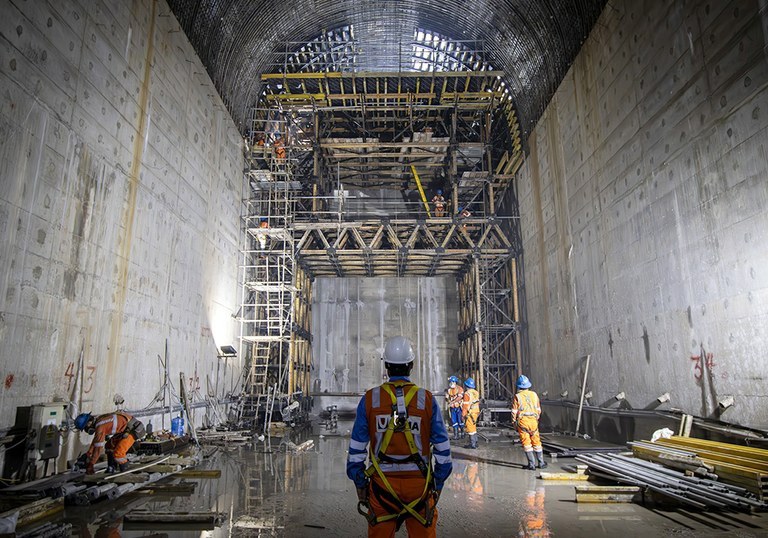Ulma Construction
ULMA takes part in the construction project of the 40 Tenth Avenue building in Manhattan
The 40 Tenth Avenue building is a 10-story office building adjacent to the High Line and overlooking the Hudson River, in Manhattan. Located in Meatpacking District the office building has 139,000 square feet which include 20,000 square feet of outdoor space and 40,000 square feet of retail space with a large storefront facing 10th Avenue.

The building was designed to have a positive impact on the environment and the façade is covered by glass with sheared corners revealing a truncated geometric pattern. The shearing was guided by the sun’s relationship with the area so that it would minimize shadows.
The solution adopted to build the 14,000 SQF floor plate spans was the combination between Aluminium Modular Formwork CC-4 and Timber Beam Slab Formwork ENKOFLEX.
Both shoring systems are compatible and worked in combination to keep the work schedule pace. The ceilings raised as high as 17 feet and the Aluminium Prop ALUPROP was the ideal system for that.







