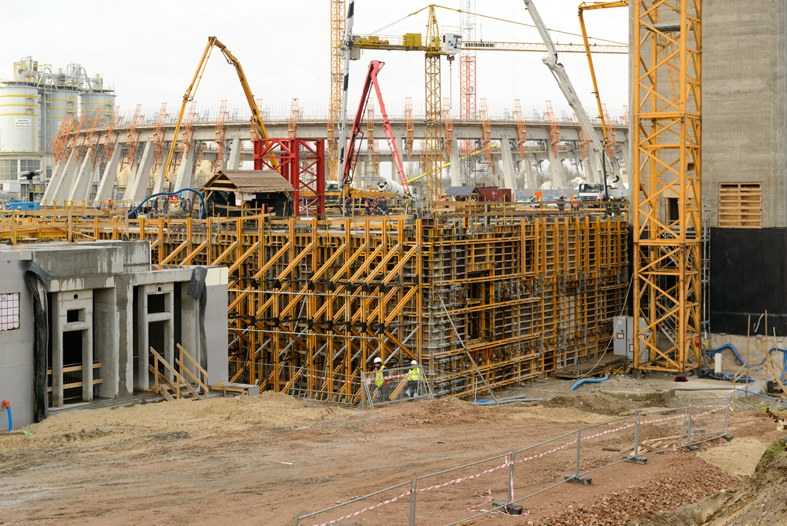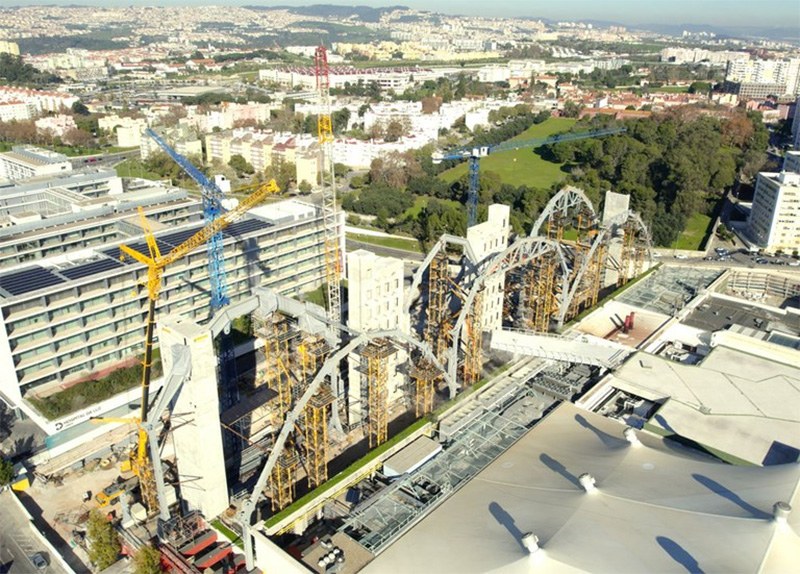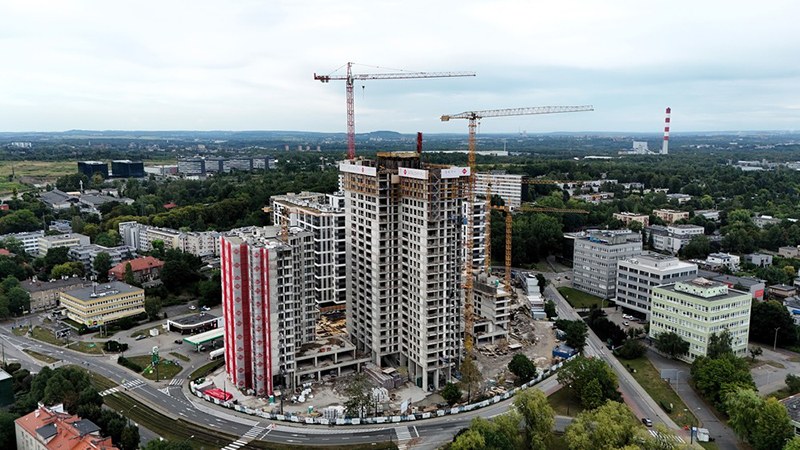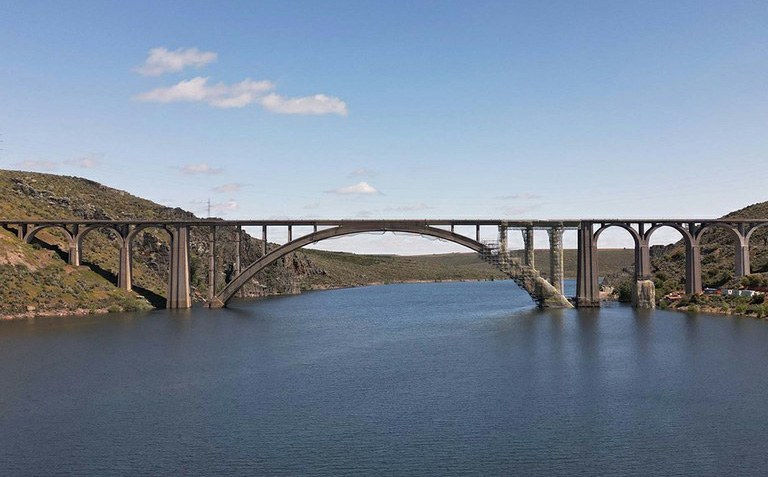ULMA Construction provides solutions for the Kozienice Power Station in Poland

ULMA Construction has supplied the equipment to build several installations for this project: a boiler room, a flue-gas desulphurisation (FGD) system, an electrical equipment building and a cooling tower.
- Boiler room: Over 20,000 m3 of concrete was poured in a single layer over an area of 87.1 x 63.35 metres, at heights of between 3 and 6 metres. The solid foundation walls were constructed using SMK single-sided trusses, created from MK struts compatible with all formwork systems, although ORMA modular formwork was used in this instance. The same single-sided formwork system was used to install 3.3 m high channelling.
- Fuel-gas desulphurisation system (FGD):
Products selected according to the shape of each structure:
- ORMA for straight walls, for its high efficiency and minimal labour and assembly costs.
-BIRA was used for curved walls, due to its very simple mechanism for generating the required curvature
- ENKOFLEX for slabs, as it is the best system for irregular shapes.
- Cooling tower: With a height of 13 m, space was needed to join its prefabricated circular beam sections together. The MK system was used to design 2.25 x 2.65 m platforms from which the beams could be concreted together easily and safely.
The project includes a 4 m wide and 2.7 m tall underground hot water pipe, that runs from the edge to the centre of the tower, and thereon upwards to a height of 20 m. ORMA formwork was used for the walls, and VR tables for rooftop perimeter formwork, in two sizes: 150 x 270 cm and 150 x 360 cm, which is easy to manipulate and adaptable to any space.
ULMA Construction met all the requirements for the project: low cost, high quality standards and demanding safety requirements.







