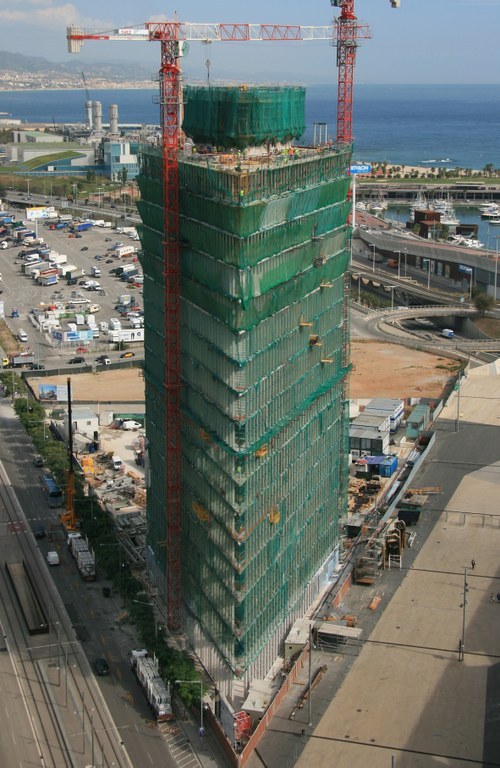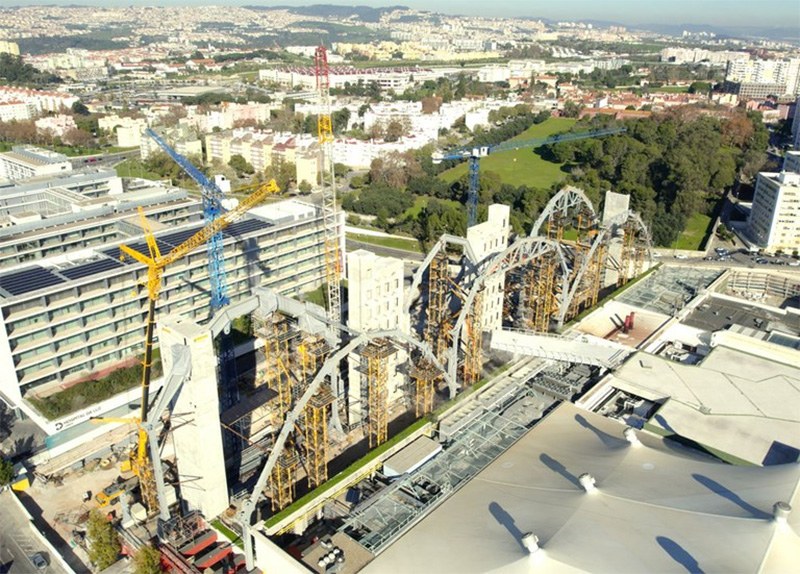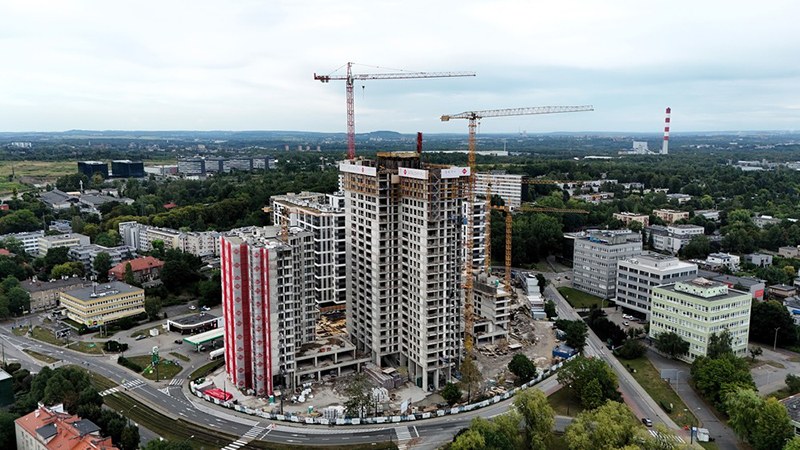ULMA Construcción in the Barcelona skyline

The diamond-shaped building has a trapezoid footprint and is built on a 4,000 m2 plot. Its structure is formed by a concrete central service shaft housing lifts, installation areas, emergency staircases and services. Its perimeter has been reinforced using a system of telescopic aluminium profiles over which is fitted a printed curtain wall envelope.
The average height between floors is 4 m with slab thickness ranging from 0.3 to 0.4 m. The central shaft has been built two storeys in front of the slabs using Consola 2000 and ENKOFORM V-100 climbing systems. Many slabs were built using RAPID, and in some cases ENKOFLEX, horizontal formwork.
In order to avoid holes in the concrete 4.5 m pours were carried out for the wall. Using a framework of braces and tensor rods prevents the threaded rods from crossing the wall as they are located at the top and bottom part of each pouring.
This building is open to the public as it houses an exhibition centre for new technology on the ground floor which acts as a showcase for information technology.







