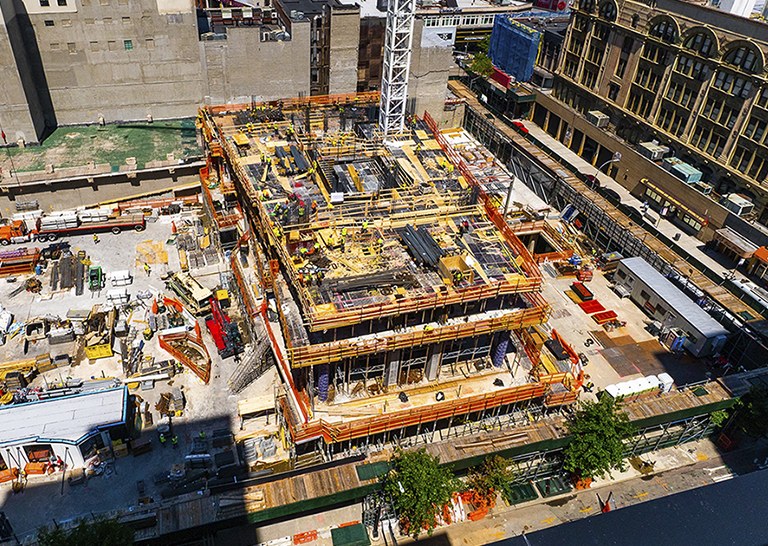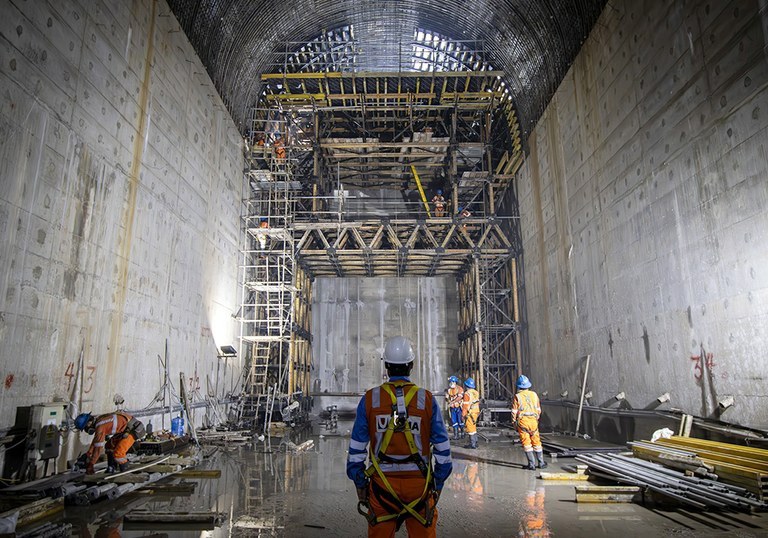The 11 Hoyt building, a distinctive silhouette that will offer a new perspective on the Brooklyn skyline

The 180 m tall tower will yield 57,000 m2 within, with 55,000 m2 dedicated to residential use, and 2,150 m2 dedicated to commercial space in the cellar and ground floor, including 147 parking spaces below grade.
For the erection of the concrete slabs, ULMA proposed the use of CC-4 panelized shoring system with the ALUPROP post for the shoring and re-shoring. The customer, with vast experience using the CC-4 system, decided to continue using it for the safety features and the quickly assembly the system provides. This project required nearly 4,000 m2 of CC-4 Panels. CC-4’s high productivity and efficiency allowed Structure Tech NY to keep the project in a 3 days concrete cycle. For all interior and exterior shear walls and columns, 200 linear meters of MEGALITE handset panel system was used. In total, more than 11,000 aluminum props were delivered to the job site to build the slab under construction and to re-shore the 6 floors below.







