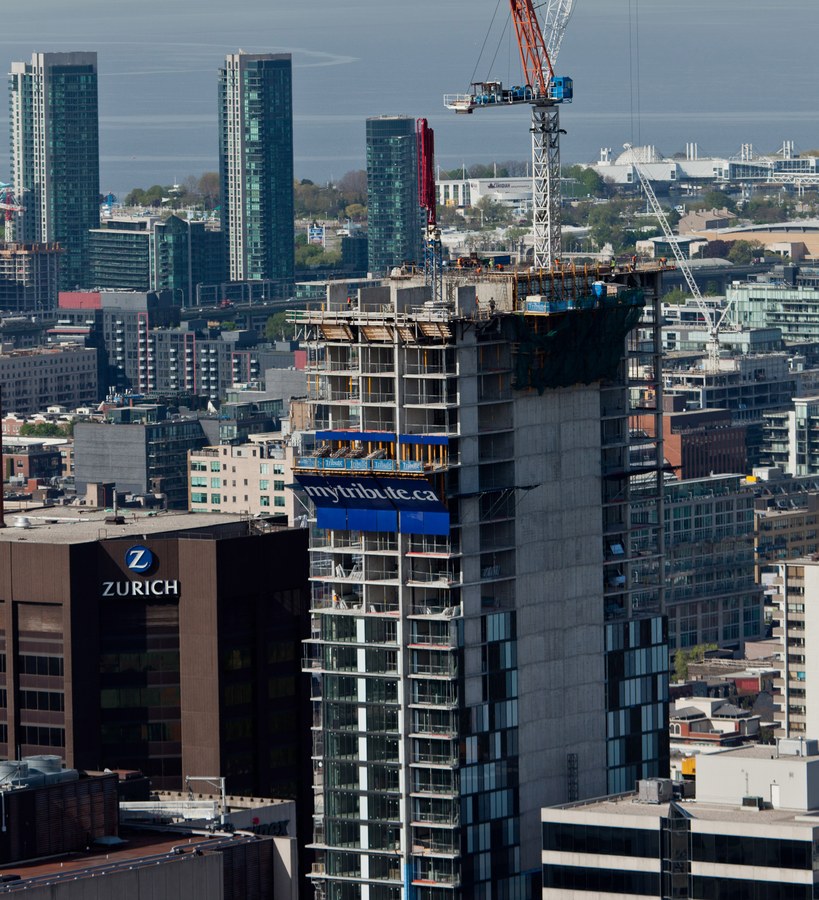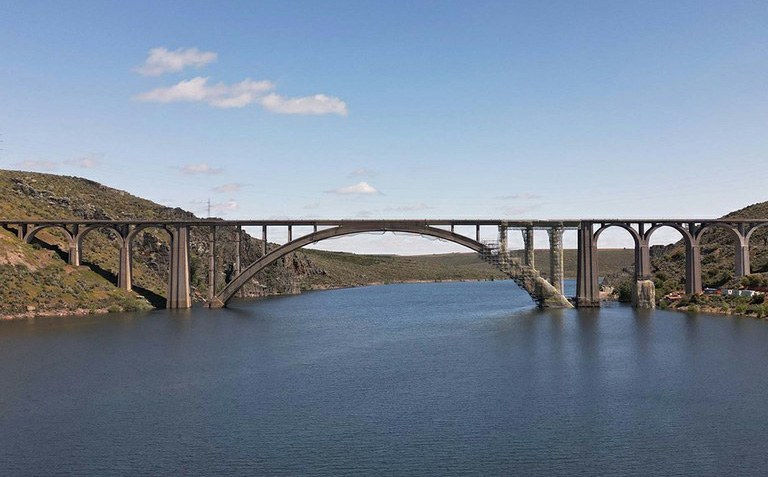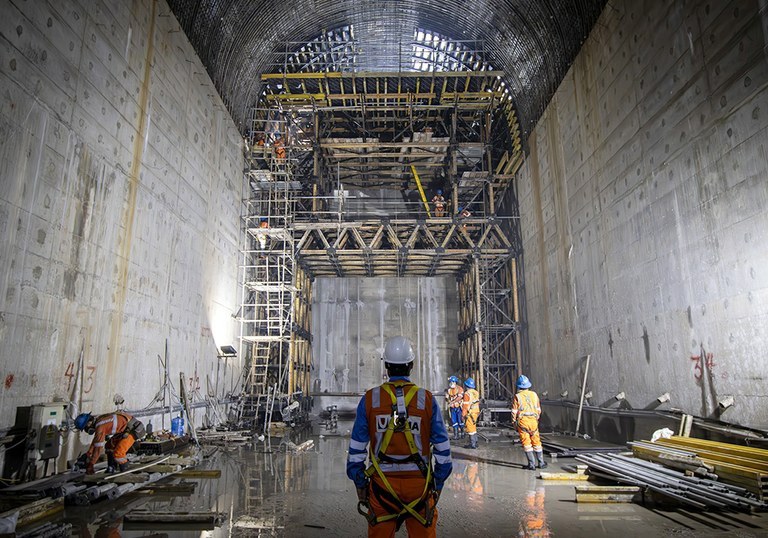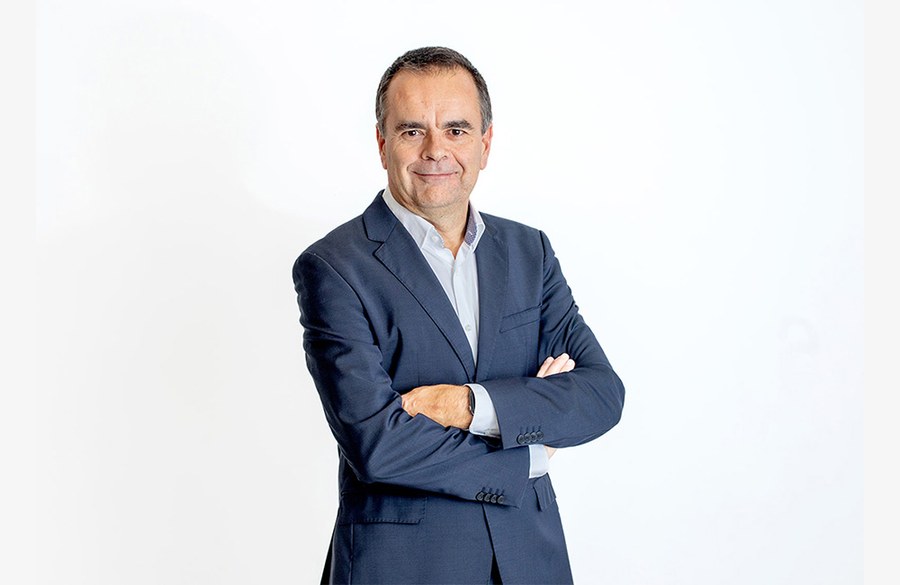Ulma Construction
ULMA climbing systems successfully used in Toronto
The RCMI residential building in central Toronto is an emblematic building with exclusive facilities and services. It is 134.7 metres tall and has 42 floors. ULMA Construction used its RKS Guided Climbing System for the work on the building, to support the formwork on the exterior walls, together with HWS perimeter protection. Both products were configured using the MK system, easily adaptable to the specific building shape and the client’s requirements.

The HWS system, with hydraulic elevation, provided protection at the three lower levels on which it was used. The system consists of two masts, guiding each panel at the three levels by means of retrievable fixings.
Each of the RKS light self-climbing system’s four panels have two guide masts and vertical stays on the main platform for fixing to the ULMA formwork.
The two systems, HWS and RKS, covered the north and east façades of the building. They have retrievable fixings on both slabs and walls. The HWS head is the main fixing system component, together with the guiding and support mechanism for the climbing panels. The 3.625 and 4.875 metre long RKS panels have high-safety work platforms.
Other products used for this project were:
- ORMA modular formwork for the exterior and interior walls of the core structures.
- VR Tables with ALUPROP aluminium props on the slabs.







