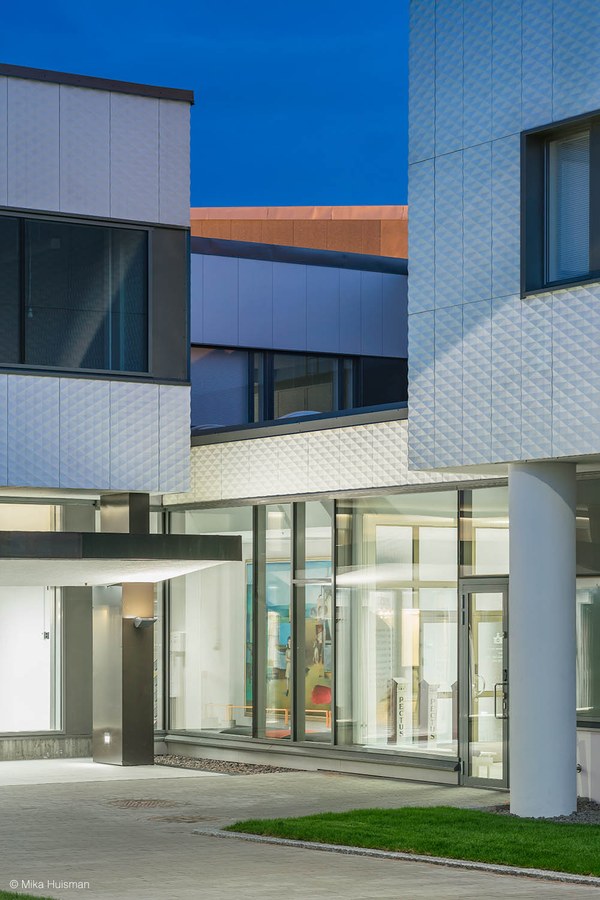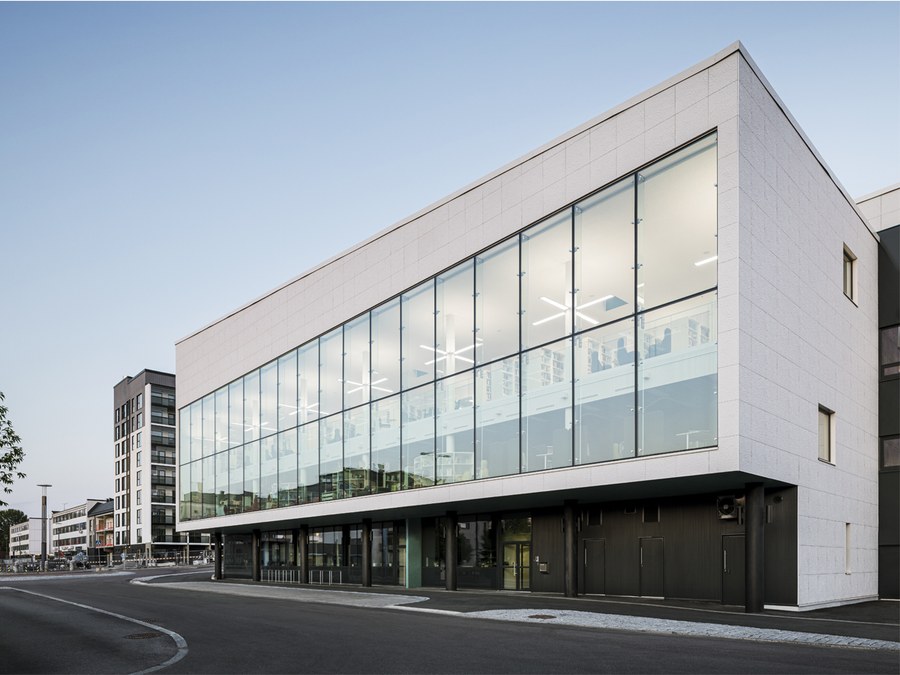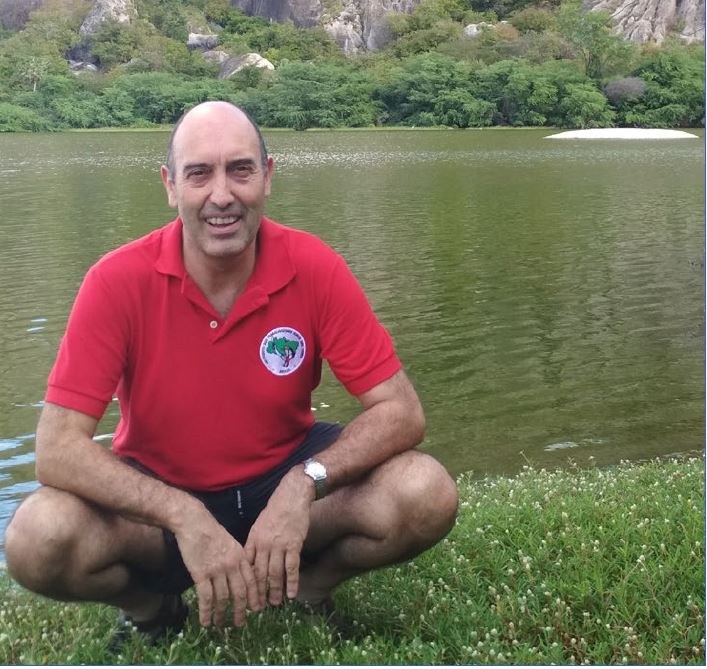Ventilated façade with innovative CREAKTIVE 3D texture in Finland

In the overall architectural project of Finland’s largest chocolate producer, façades of existing buildings were restored with a development of Creaktive Range in a 3D texture.
The K2S ARCHITECTS studio was responsible for developing this project, under the direction of the architect Mikko Summannen.
INFINITE CUSTOMISATION POSSIBILITIES
Among other reasons, the customisation and texturisation capacity of the ventilated façades in polymer concrete, have made the architect opt for the ULMA systems for the restoration of the buildings.
In collaboration with the technical department of ULMA, a fully unique and exclusive texture was developed for the project, inspired by the triangular shapes of one of the flagships of the brand. As the architect Summannen tells us: “The idea of the 3D texture takes inspiration from the biscuit roll and the famous chocolates of this producer, although it remains an abstract pattern, without reproducing any specific form.”
As he explained, “we had a very tight schedule, virtually designing and developing our ideas at the same time as they were being built. For that reason, we valued the fact that the ULMA team has an architect who understood our requests to carry out this unique texture in a minimum time. Furthermore, the final result was very precise and in accordance with our expectations, and we were highly satisfied with the design.”
The development time, however, was not the only challenge. As the ULMA architect comments, “the biggest complexity for us lay in the challenge that the designed pattern had a continuity between panels fitting in perfectly with one another.”
Overcoming all the challenges in continuous collaboration, the architect and manufacturer have implemented a 3D texture that brings a unique and spectacular image to this project, in addition to the advantages of the system such as energy savings, protection against atmospheric elements, durability and little need for maintenance or renovation, as well as building revaluation.







