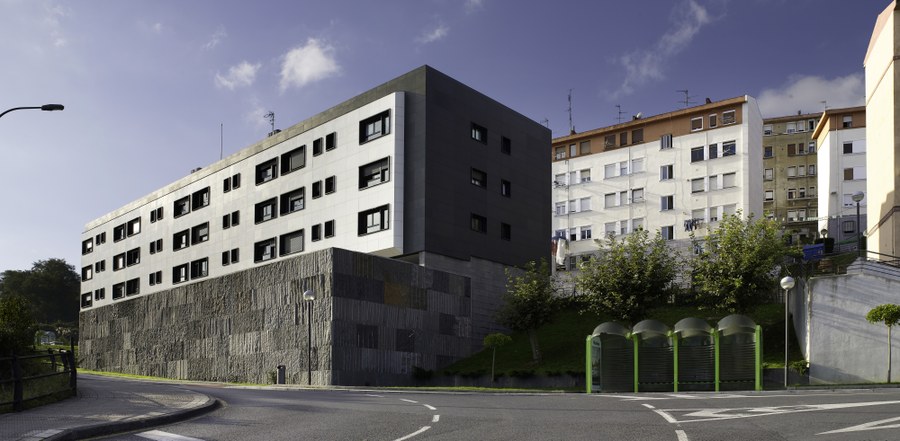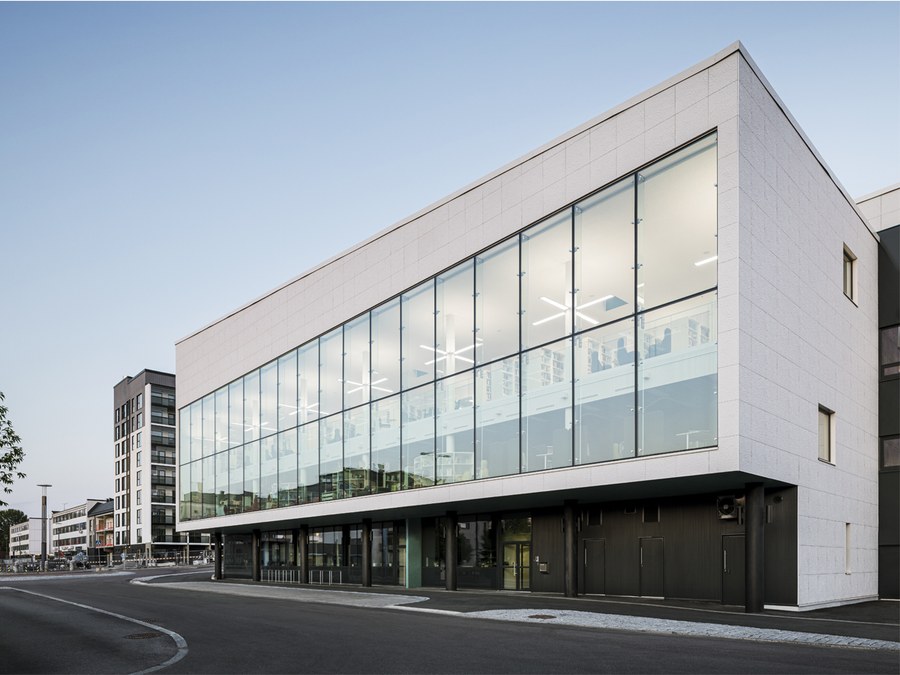ULMA ventilated facades in new San Juan de Rompeolas properties

The building was designed by Emilio Medina, from the architecture studio MVN Arquitectos, who opted for ULMA's Ventilated Facade system.
1200 sqm of Vanguard range have been installed in the facade. This range provides a solution which adapts to each project, allowing bespoke cutting of plates and different format options.
These new properties are located in a coastal area, meaning the material used has to be strong enough to withstand salty environments. One of the most important properties of this material is the low ratio of water absorption.
This system can reduce energy consumption thanks to the use of insulation, keeping the inside of the building at an optimum temperature.
This has been achieved thanks to the installation of the polymer concrete Ventilated Facades system on the outside, thus avoiding unwanted thermal bridging.
Another advantage of this system is its technical durability, with unbeatable results over time and easy maintenance with just soap and water.
San Juan de Rompeolas district welcomes modern housing with the construction of these new properties.
TECHNICAL DATACARD:
- Location: Barrio San Juan de Rompeolas. Santurtzi (Vizcaya)
- Promotor: Basque Regional Government
- Country: Spain
- Architects: Emilio Medina Garcia (MVN Arquitectos)
- Application: Residential
- Product used:
- Range: Vanguard
- Texture: Earth M03 and M05







