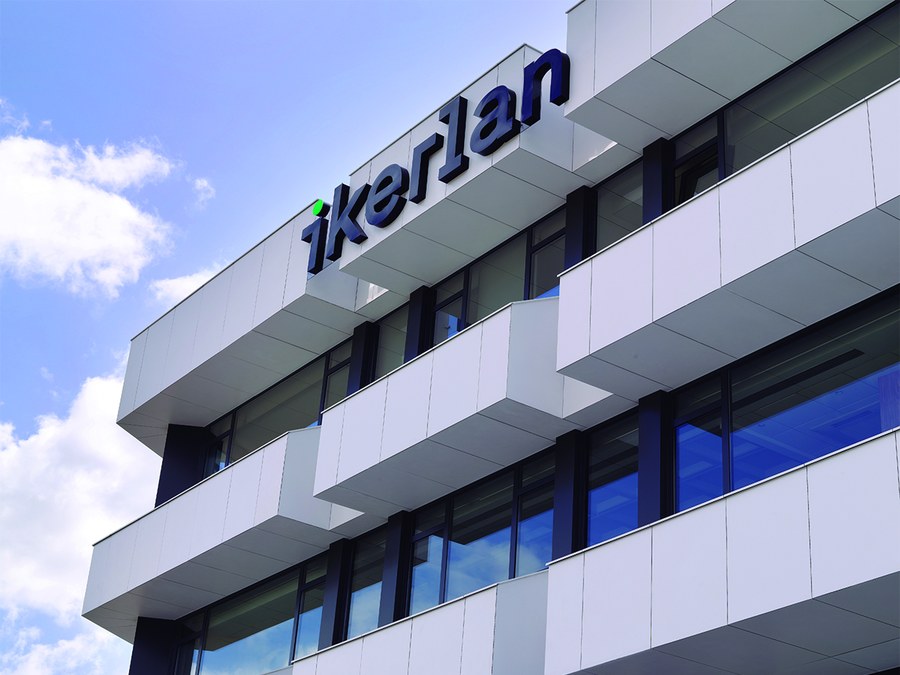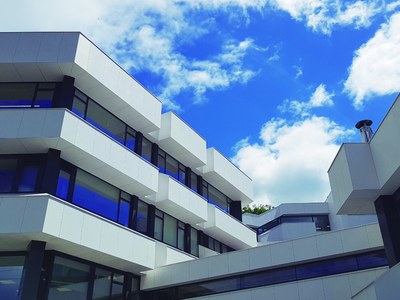ULMA renovates the Ikerlan head office with the collaboration of LKS Krean

The head office of the Ikerlan technology centre, considered an architectural jewel built in 1974, has been renovated through an inter-cooperation project with LKS Krean, a leader in the engineering and architecture sector.
ULMA was in charge of installing the ventilated façade, providing technical solutions that adjust to the complex geometries of the building. An area of 6,220 square metres of façade was covered, integrating a polymer concrete ventilated façade system, which includes thermal and acoustic insulation, making it possible to improve the building’s energy rating.
 Uniqueness and complexity – tailored-made
Uniqueness and complexity – tailored-made
The façade is the component that suffers the most wear, as it is constantly exposed to external agents. ULMA’s polymer concrete improves the performance of classic stone façades like this one and offers a lightweight, waterproof, heat-resistant, shock-resistant and anticorrosive material. The intervention implemented in the Ikerlan building had the challenge of respecting the original variant geometries of the building, understanding that the ventilated façade is an intervention on the existing skin, creating an additional exterior skin.
For this reason, the challenge was to respect the building’s entrances and projections, the ragged gaps, the sloping modules of the walkways and its unique steeply sloping rain gutters. It encompassed entire formats in the existing horizontal bands, by means of a vertical installation, generating alternating solid and hollow bands.
Symbolism
José Oleaga, architect at LKS Krean, respected and adapted the work of his predecessor, Álvaro Líbano, “maintaining the symbolism of a construction that aims to show the different branches of technology” acting on those structuring components and facilitating collaborative work. It is a flexible building that offers the opportunity to act and adapt quickly to changing needs: an infrastructure that began with no more than 20 people and currently responds to the needs of the more than 300 workers that make up Ikerlan’s workforce.







