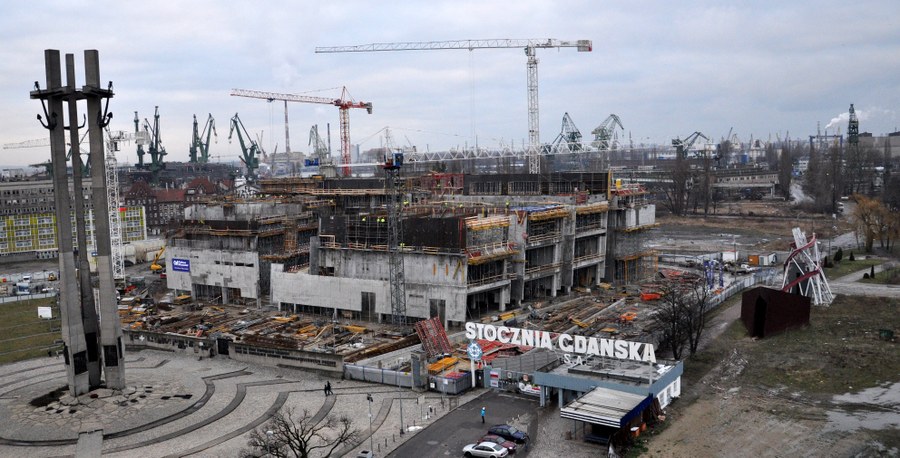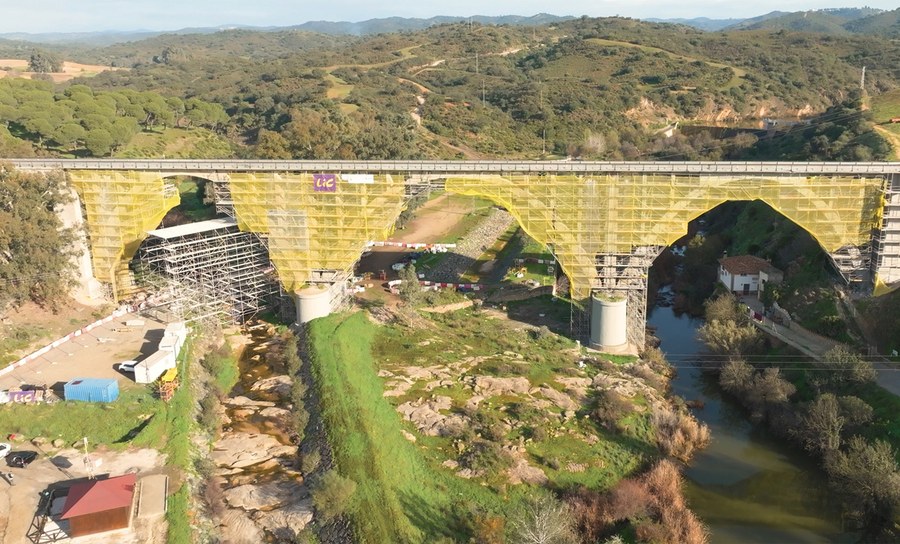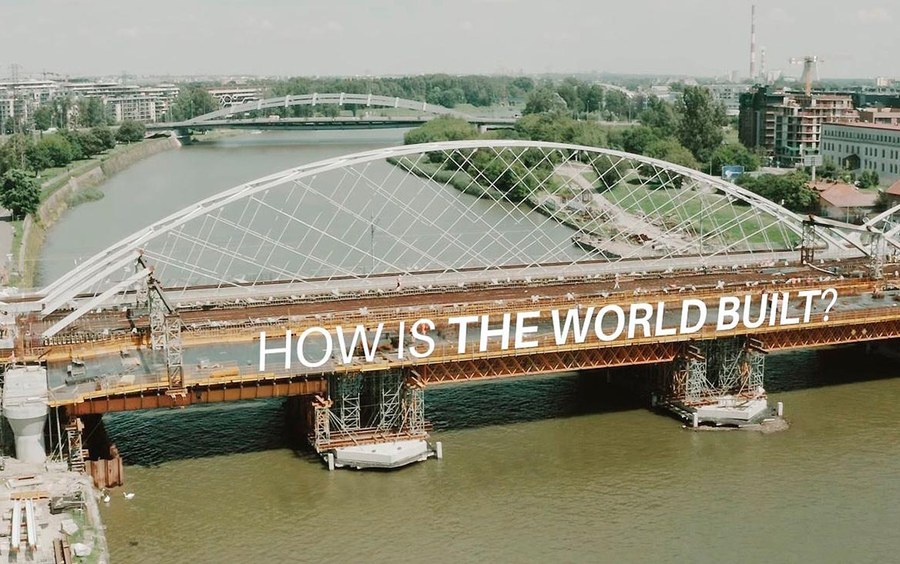ULMA Construcción erects the European Solidarity Centre in Poland

The symbolic message of the building is one of the basic design components which is reflected in the iteration of oblique walls every 12 m, all facing the same direction.
Located in the city of Gdańsk it will become the European cultural and social centre for the "Solidarity" movement organizations in Poland and Europe.
The building was designed as a monolith structure and required audacious solutions both in the design and the materials: heights oscillating between 19.5 and 30 m, diagonal walls, in addition to the aim for it to be a building which could fit into a shipbuilding environment.
With a 6.5º lean and extremely high exterior walls, ULMA Construcción proposed a unique solution using modular vertical formwork for 8 m pours and working platforms which guaranteed staff health and safety. Due to the unique features of these walls the concrete pressure meant reinforcing the formwork with high load capacity ALUPROP props. The side holes of the panels enabled the corners to be hermetically sealed fast and adapted to the specific shape. This well-planned process, performed in stages, allowed for a tight schedule without sacrificing any of the optimal safety measures.
The solution for the beams and slabs in the John Paul II Hall was implemented using only two systems. At the apex of the two extremely high storeys Cimbra T-60 towers and the ENKOFLEX slab formwork system were used.







