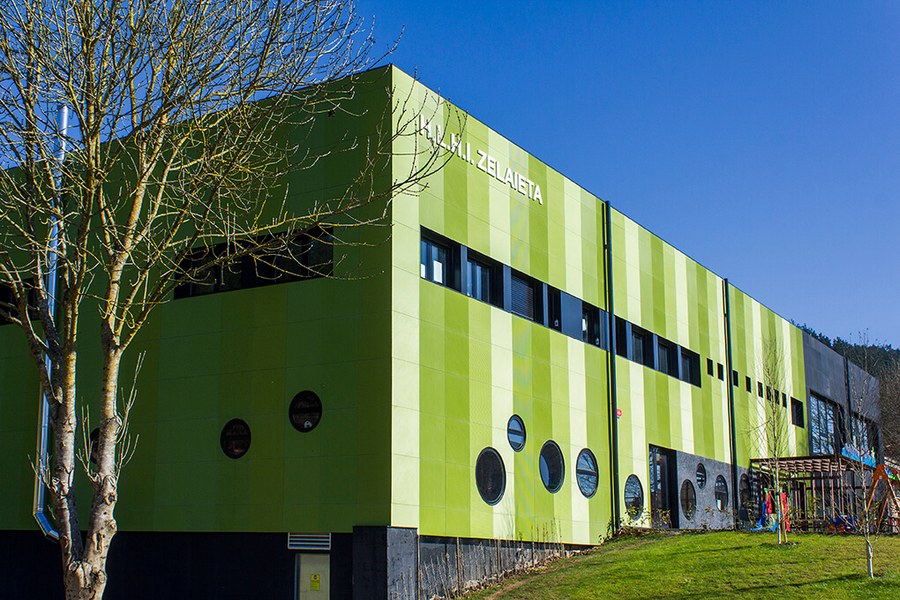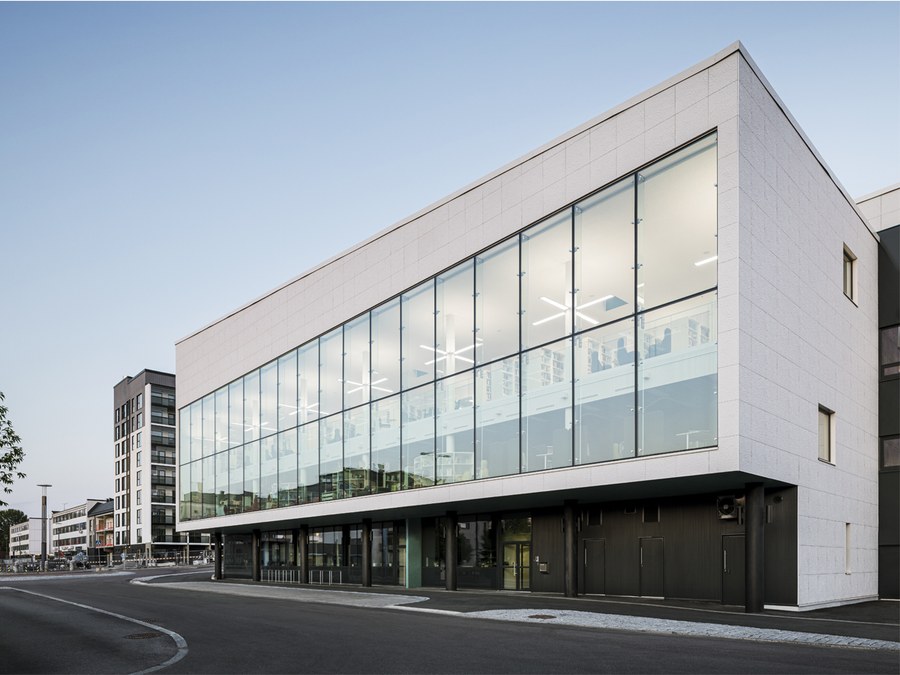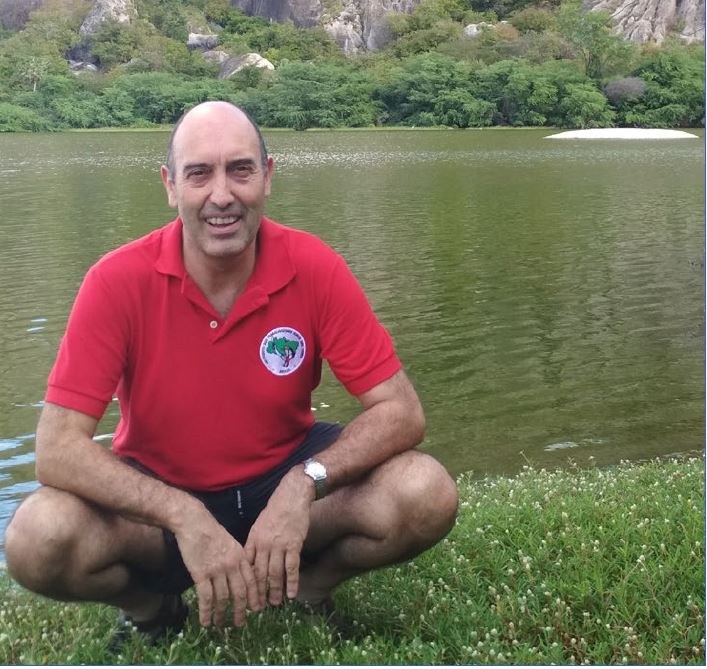ULMA cladding and façade in CEIP ZELAIETA

ULMA Architectural Solutions has executed the Cladding and Ventilated Façade solution, with panels of polymer concrete in the Zelaieta Child and Primarily Education School, in the Biscayan town of Abadiño.
Energy efficiency
The property wanted a highly efficient building with a thermal transmittance of less than 0.20 to obtain a building with ZERO power consumption. The ULMA Façade Cladding fulfils this premise, as it consists of an industrialised system of high energy efficiency that meets the highest sustainability criteria.
Fast execution
Another objective of the project was to complete the entire project in 6 months – a very tight deadline that could be met if the industrialised closure was built by a single company. Thanks to its condition of a multi-layered dry system, the ULMA façade cladding has on-site performance and ease of control infinitely superior to the traditional cladding, at a similar cost.
Optical effect of the WATER texture
The spectacular optical effect of the WATER texture creates the illusion that different shades of green have been used. In reality, a single colour achieves the effect of different shades thanks to the WATER texture finish, in waves installed in different directions (vertical, diagonal, and horizontal).
In addition, the CREAKTIVE texture was used to simulate a vine leaf in black, which, in contrast to the green wave texture, makes this work a unique building of great beauty.
TECHNICAL DATA
PROJECT NAME: CEIP ZELAIETA
- ARCHITECT: Inforlur
- VENTILATED FAÇADE: 480 m2
- COLOUR AND TEXTURE: VANGUARD WATER, special green colour, and CREAKTIVE vine leaf texture M03.
- FORMAT: 900 mm x 900 mm
- LOCATION: Abadiño – Bizkaia
- BUILDING APPLICATION / USE: Teaching centre
Products used: Façade cladding and Vanguard line ventilated façade, WATER texture
Project type: New work







