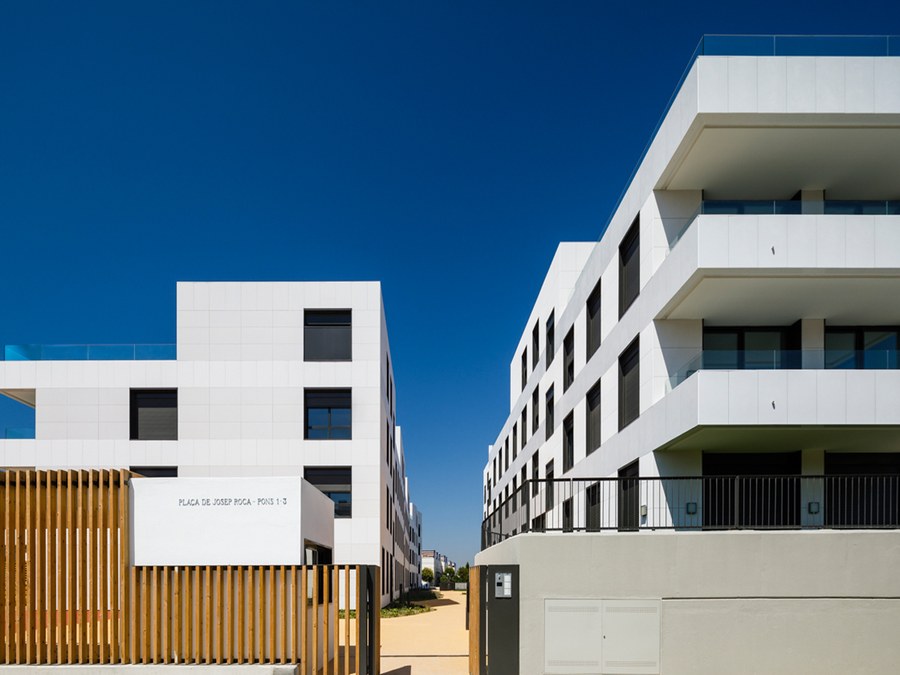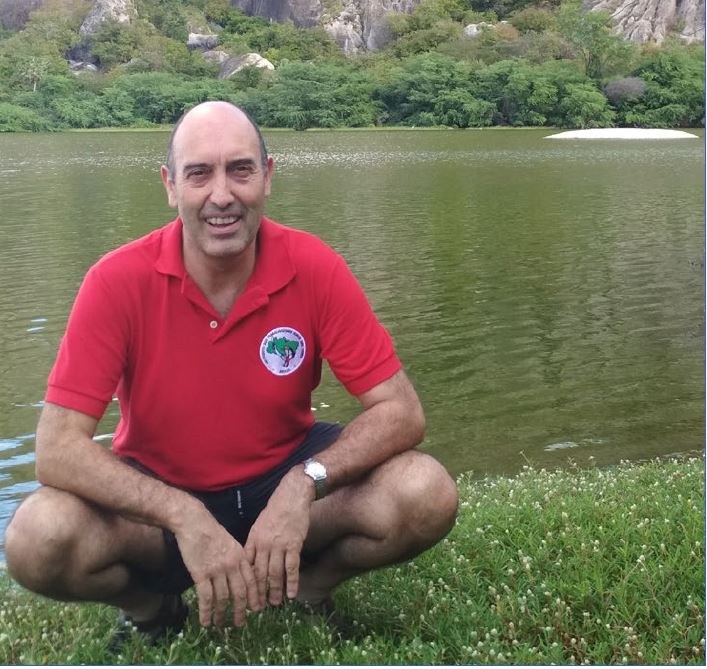Residential Complex in Plans D’aiguadolç, Sitges, Barcelona

This residential complex has been designed by the MSA+A team of architects, composed of Adolf Martínez and Josep Lluís Sisternas, with the ULMA ventilated façade system with polymer concrete plates. In it, a set of textures was created, combining the Air texture with a smooth finish in the slab areas and the Water texture with a wave finish placed vertically between the window openings. This combination creates a very subtle optical game, whilst giving dynamism to the façade. The only colour used was white. The architects were very satisfied with the result of the combination of textures and especially surprised with the changes in hue that are achieved with the varying incidence of light.
The difficulty of the project resided, on the one hand, in combining the installation systems used – the vertical one (for the Water texture) and the horizontal one (for the Air texture) – and, on the other hand, the existence of two very different façades; the sinuous and broken interiors, and the curved exteriors, which reproduce the curvature and redesign of the project and integrate with the terrace railing system, which are also curved and arrhythmic.
With the ventilated façade system, we achieved an optimisation in energy consumption. It provides energy savings and is able to reduce energy demand in a home by up to 30% compared to other construction systems.
The polymer concrete plates, in turn, provide unbeatable results against corrosion or deterioration due to contamination, thereby giving the façade a technical and aesthetic durability, in addition to granting an increase in comfort for the end user. Thanks to the mouldability of this material, it is possible to design custom buildings in terms of textures and colours.
MSA+A is part of a team made up of professionals specialising in different areas involved in project development. It is able to address building projects, economic forecasting and management of works, design and calculation of structures and facilities, advisory services and sustainability certification in architecture (BREEAM certificate), and the study and development of derived planning and urban management figures.







