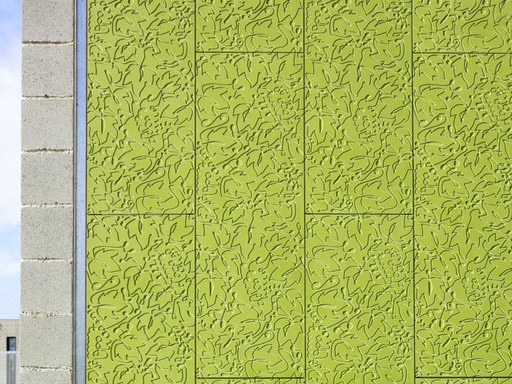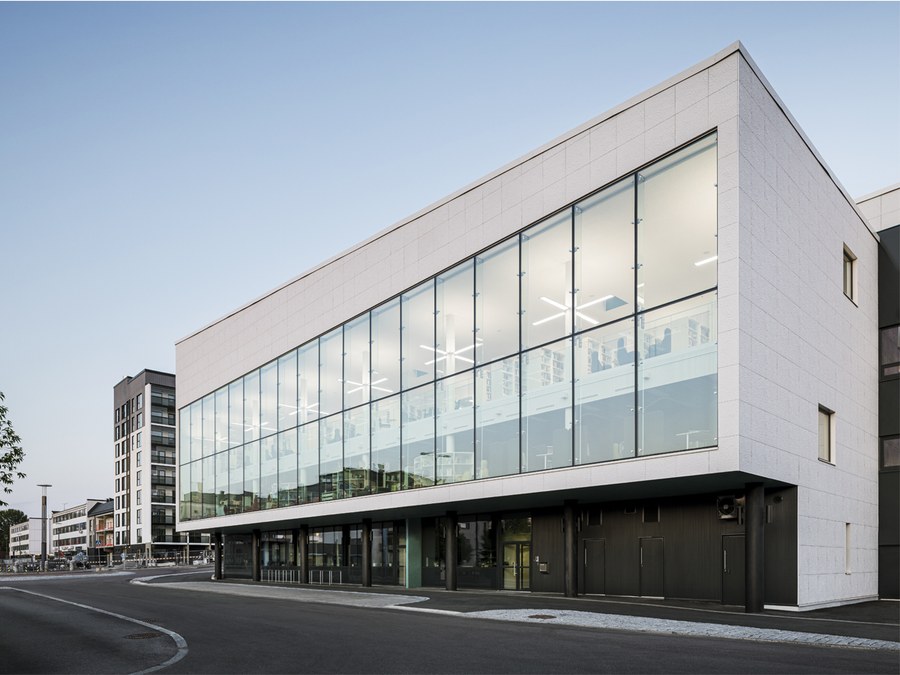PERSONALISATION: Design of a special plate simulating a vine leaf

Project Collaboration and Integral Management
In partnership with the architect, the ULMA Architectural Solutions team developed a special plate similar in colour to vine leaves, with a personalised texture simulating the vineyards.
To achieve a tone reminiscent of the vineyards, vine leaves were collected from the fields and sent to the factory, allowing us to recreate their exact colour. Regarding the design of the texture, we began with a model created by the architect and added reliefs and depths until we achieved the desired texture.
According to the architect, our willingness to create a personalised product, technical assistance and partnership in the project were essential to developing the final product.
The project aim was to clearly differentiate between two contrasting materials throughout the work. On the one hand, a raw block of exposed concrete and, on the other, coloured, decorated polymer concrete.
More info at Proyecto Rossend Montane
TECHNICAL DETAILS
Architect: Gustau Gili Galfetti, GGG Arquitectura
Developer: GISA – Department of Education
Construction Company: Corsán-Corviam
Location: Sant Pere Molanta, Olèrdola (Barcelona)
Year: 2010
Ventilated Façade: ULMA Architectural Solutions
Ventilated Façade Area: 1,600m2







